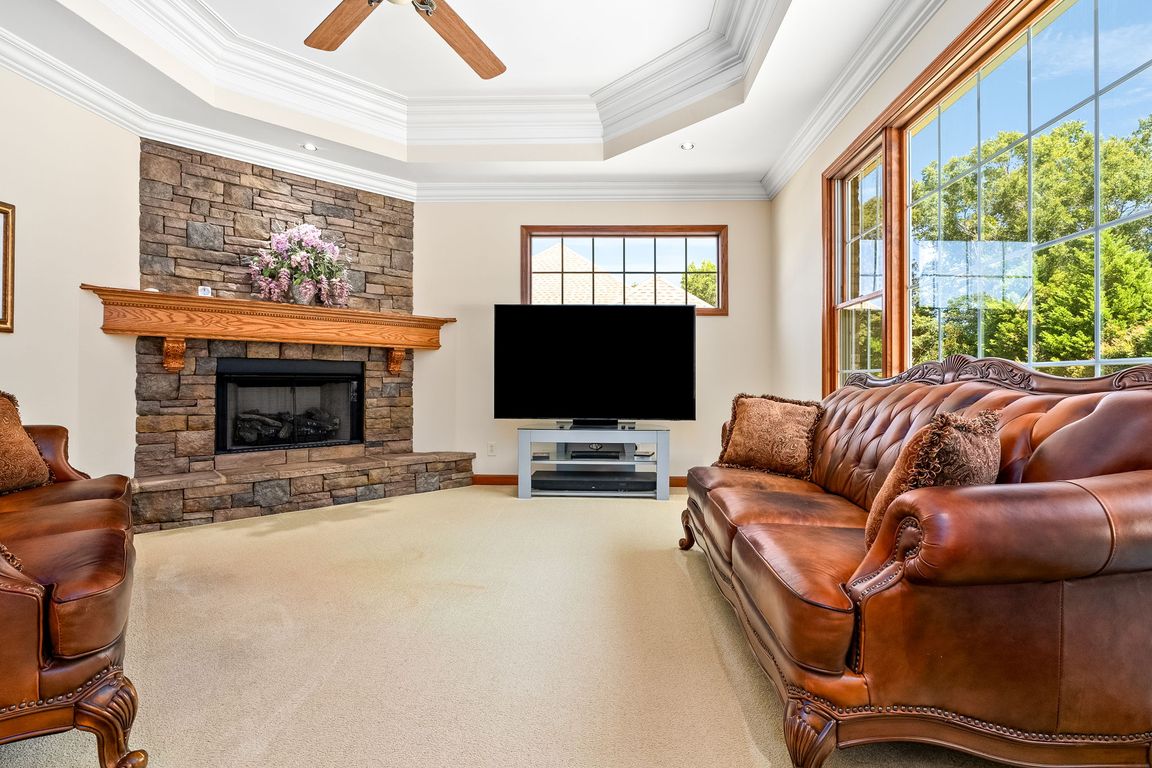
For salePrice cut: $15K (10/3)
$550,000
5beds
3,522sqft
122 Coachmans Dr, Auburn, AL 36832
5beds
3,522sqft
Single family residence
Built in 2006
0.41 Acres
Garage
$156 price/sqft
What's special
Spacious bedroomsPrimary suiteOak trim and doorsTheatre roomFour garagesEnergy-efficient pella windowsCustom cabinetry
Welcome to 122 Coachmans Drive—a beautifully maintained custom home in Woodland Park Phase 2. Perfect for car enthusiasts or families with teen drivers, it features four garages, including one heated and cooled with custom Van Nostrand cabinetry. Inside, you'll find oak trim and doors, crown molding, and custom cabinetry throughout. The second ...
- 38 days |
- 422 |
- 8 |
Source: LCMLS,MLS#: 176316Originating MLS: Lee County Association of REALTORS
Travel times
Living Room
Upstairs Kitchen
Primary Bedroom
Bonus Room
Kitchen
Zillow last checked: 7 hours ago
Listing updated: October 03, 2025 at 09:50am
Listed by:
MEGAN BAKER,
KELLER WILLIAMS REALTY AUBURN OPELIKA 334-209-3242,
MITCHELL TEAM,
KELLER WILLIAMS REALTY AUBURN OPELIKA
Source: LCMLS,MLS#: 176316Originating MLS: Lee County Association of REALTORS
Facts & features
Interior
Bedrooms & bathrooms
- Bedrooms: 5
- Bathrooms: 4
- Full bathrooms: 3
- 1/2 bathrooms: 1
Primary bedroom
- Description: Flooring: Carpet
- Level: Second
Bedroom 2
- Description: Flooring: Carpet
- Level: First
Bedroom 3
- Description: Flooring: Carpet
- Level: Second
Bedroom 4
- Description: Flooring: Carpet
- Level: Second
Bedroom 5
- Description: Loft Area,Flooring: Carpet
- Level: Third
Primary bathroom
- Description: Flooring: Tile
- Level: Second
Bonus room
- Description: Flooring: Carpet
- Level: Third
Kitchen
- Description: Flooring: Tile
- Level: First
Kitchen
- Description: Flooring: Tile
- Level: Second
Living room
- Description: Flooring: Carpet
- Features: Fireplace
- Level: First
Heating
- Heat Pump
Cooling
- Heat Pump
Appliances
- Included: Dryer, Dishwasher, Microwave, Oven, Refrigerator, Washer
- Laundry: Washer Hookup, Dryer Hookup
Features
- Breakfast Area, Ceiling Fan(s), Second Kitchen
- Flooring: Carpet, Tile, Wood
- Basement: Crawl Space
- Number of fireplaces: 1
- Fireplace features: One
Interior area
- Total interior livable area: 3,522 sqft
- Finished area above ground: 3,522
- Finished area below ground: 0
Property
Parking
- Parking features: Attached, Three or more Spaces
- Has garage: Yes
Features
- Levels: Two and One Half
- Patio & porch: Patio
- Exterior features: None, Sprinkler/Irrigation
- Pool features: Community
- Fencing: Back Yard
- Has view: Yes
- View description: None
Lot
- Size: 0.41 Acres
- Dimensions: 100 x 183
- Features: < 1/2 Acre, Level
Details
- Parcel number: 0809290000093.000
- Zoning description: LDD
Construction
Type & style
- Home type: SingleFamily
- Property subtype: Single Family Residence
Materials
- Brick Veneer, Block, Stone, Vinyl Siding
Condition
- Year built: 2006
Details
- Builder name: Randy Simpson
Utilities & green energy
- Utilities for property: Natural Gas Available, Sewer Connected, Underground Utilities, Water Available
Community & HOA
Community
- Subdivision: Woodland Park
HOA
- Has HOA: Yes
- Amenities included: Pool
- Services included: Common Areas
Location
- Region: Auburn
Financial & listing details
- Price per square foot: $156/sqft
- Tax assessed value: $374,640
- Annual tax amount: $1,752
- Date on market: 8/22/2025