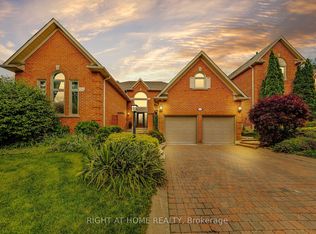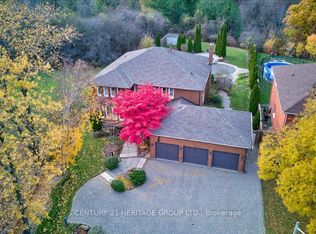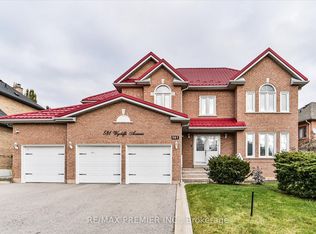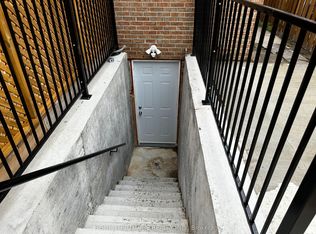Move-In Ready! 300K Spent In Upgrades! Beautiful 4 Bdrm Home With Basement Walkout! Custom Kitch W/ Ss Appliances & Gas Cooktop And Large Island. Open Concept Floor Plan With Walk-Out To Deck. Office On Main With Custom Cabinets. Foyer Open To Above. 7" Hardwood Floor Throughout. Solid Doors W/ Sleek Black Hardware. Pot Lights. Ample Natural Light. Sunny Pool-Sized Lot. Mature Trees. 6 Car Park. Steps To School/Park/Grocery
This property is off market, which means it's not currently listed for sale or rent on Zillow. This may be different from what's available on other websites or public sources.



