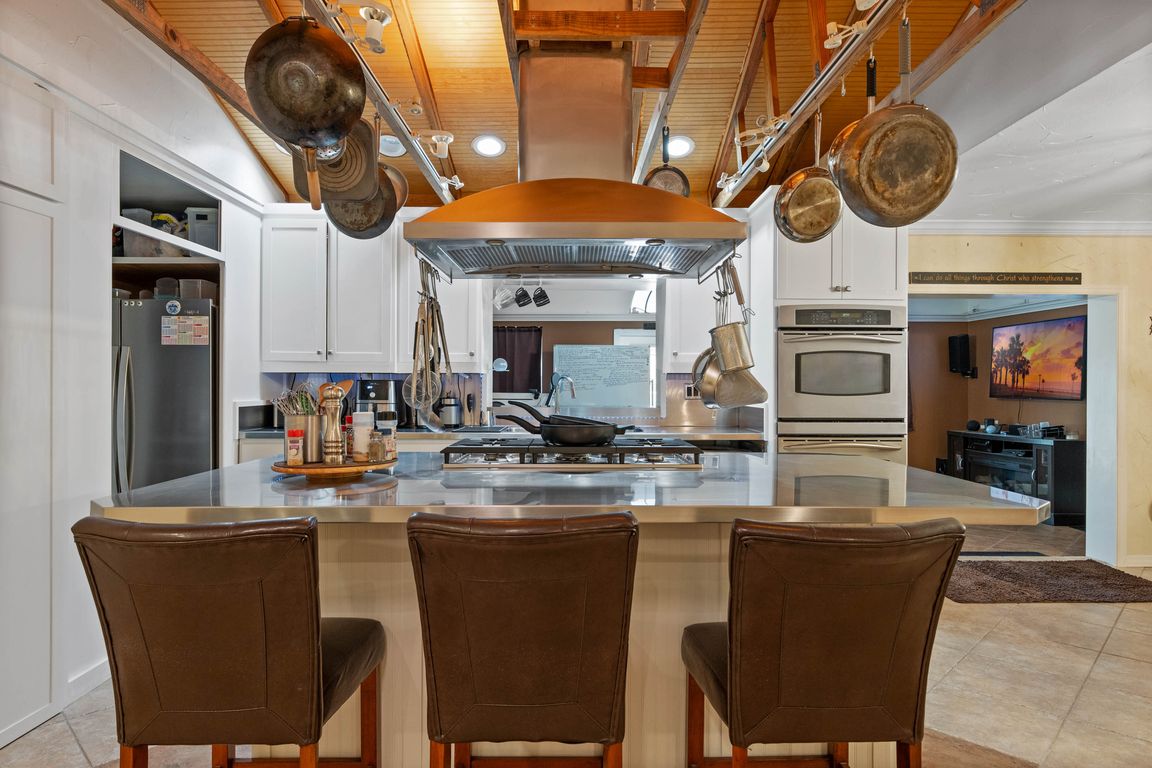
For sale
$460,000
4beds
2,168sqft
122 Dew Drop Ln, Casselberry, FL 32707
4beds
2,168sqft
Single family residence
Built in 1974
0.33 Acres
2 Attached garage spaces
$212 price/sqft
What's special
New roofLakefront homeBreathtaking lake viewsQuiet cul-de-sacGorgeous kitchenNew tile flooring
Stunning Lakefront 4-Bed, 2.5-Bath Home in Casselberry! Nestled in a quiet cul-de-sac for added privacy and minimal traffic, this beautifully maintained lakefront home offers the perfect setting for family gatherings and birthday celebrations. This move-in-ready home boasts major updates, including a new roof (2021), updated electrical panel (2021), tankless water heater ...
- 146 days
- on Zillow |
- 524 |
- 23 |
Source: Stellar MLS,MLS#: O6295841 Originating MLS: Orlando Regional
Originating MLS: Orlando Regional
Travel times
Kitchen
Family Room
Dining Room
Zillow last checked: 7 hours ago
Listing updated: May 04, 2025 at 12:08pm
Listing Provided by:
Chris Creegan 407-622-1111,
CREEGAN GROUP 407-622-1111,
Judy Brito 407-967-7675,
CREEGAN GROUP
Source: Stellar MLS,MLS#: O6295841 Originating MLS: Orlando Regional
Originating MLS: Orlando Regional

Facts & features
Interior
Bedrooms & bathrooms
- Bedrooms: 4
- Bathrooms: 3
- Full bathrooms: 2
- 1/2 bathrooms: 1
Primary bedroom
- Features: Built-in Closet
- Level: First
- Area: 303.24 Square Feet
- Dimensions: 22.8x13.3
Bedroom 2
- Features: No Closet
- Level: First
- Area: 124.63 Square Feet
- Dimensions: 10.3x12.1
Bedroom 3
- Features: Built-in Closet
- Level: First
- Area: 138.02 Square Feet
- Dimensions: 10.3x13.4
Bedroom 4
- Features: Built-in Closet
- Level: First
- Area: 104.94 Square Feet
- Dimensions: 10.6x9.9
Primary bathroom
- Level: First
- Area: 90.24 Square Feet
- Dimensions: 6.4x14.1
Bathroom 2
- Level: First
- Area: 90.24 Square Feet
- Dimensions: 6.4x14.1
Dining room
- Level: First
- Area: 111.16 Square Feet
- Dimensions: 16.11x6.9
Family room
- Level: First
- Area: 286.77 Square Feet
- Dimensions: 12.1x23.7
Foyer
- Level: First
- Area: 37.72 Square Feet
- Dimensions: 8.2x4.6
Kitchen
- Level: First
- Area: 204.92 Square Feet
- Dimensions: 10.9x18.8
Living room
- Level: First
- Area: 140.29 Square Feet
- Dimensions: 9.11x15.4
Utility room
- Level: First
- Area: 235.75 Square Feet
- Dimensions: 11.5x20.5
Heating
- Central
Cooling
- Central Air
Appliances
- Included: Oven, Cooktop, Dishwasher, Disposal, Dryer, Electric Water Heater, Microwave, Washer
- Laundry: Inside
Features
- Ceiling Fan(s), Eating Space In Kitchen, Kitchen/Family Room Combo, Smart Home, Solid Wood Cabinets, Split Bedroom, Stone Counters, Walk-In Closet(s)
- Flooring: Tile
- Has fireplace: No
Interior area
- Total structure area: 14,254
- Total interior livable area: 2,168 sqft
Video & virtual tour
Property
Parking
- Total spaces: 2
- Parking features: Garage - Attached
- Attached garage spaces: 2
Features
- Levels: One
- Stories: 1
- Exterior features: Lighting
- Has view: Yes
- View description: Water, Lake
- Has water view: Yes
- Water view: Water,Lake
- Waterfront features: Lake Front
Lot
- Size: 0.33 Acres
Details
- Parcel number: 1521305030A000070
- Zoning: PUD
- Special conditions: None
Construction
Type & style
- Home type: SingleFamily
- Property subtype: Single Family Residence
Materials
- Block, Stucco
- Foundation: Slab
- Roof: Shingle
Condition
- New construction: No
- Year built: 1974
Utilities & green energy
- Sewer: Public Sewer
- Water: Public
- Utilities for property: BB/HS Internet Available, Cable Connected, Electricity Connected, Natural Gas Connected, Phone Available, Sewer Connected
Community & HOA
Community
- Subdivision: STERLING PARK UNIT 02
HOA
- Has HOA: No
- HOA name: STERLING PARK HOUSING ASSOCIATION
- HOA phone: 407-830-7799
- Pet fee: $0 monthly
Location
- Region: Casselberry
Financial & listing details
- Price per square foot: $212/sqft
- Tax assessed value: $341,630
- Annual tax amount: $1,954
- Date on market: 4/3/2025
- Listing terms: Cash,Conventional,FHA,VA Loan
- Ownership: Fee Simple
- Total actual rent: 0
- Electric utility on property: Yes
- Road surface type: Paved