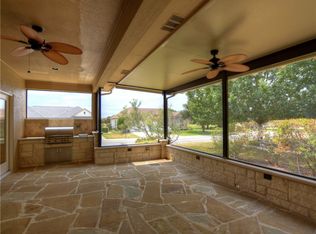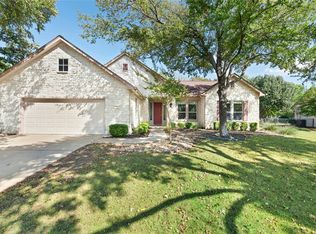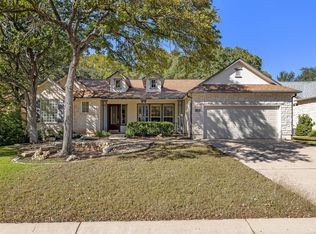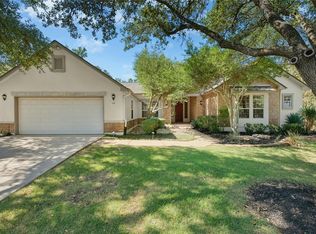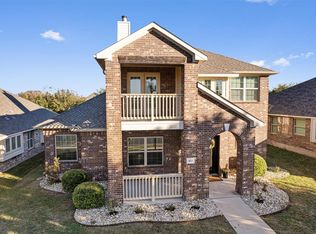Located in the "heart" of Sun City in the estate section, this modified Milam plan has a bonus room that can be used as a hobby room, TV room, second office, music room, craft room, game room or easy access to storage. It can also be easily converted back to a large covered patio. This phenomenal home features a separate side entry golf cart garage as well as a two car front entry garage. Upon entry through the double 8 ft. doors you will be greeted by an elegant formal living and dining space. Recently added 7" wide plank flooring and custom paint is prevalent throughout. A new R32, 16 SEER HVAC system w/ Heat Pump was also recently added. Just move-in and enjoy.
Active
$497,000
122 Durango Trl, Georgetown, TX 78633
2beds
2,970sqft
Est.:
Single Family Residence
Built in 2002
0.28 Acres Lot
$-- Zestimate®
$167/sqft
$158/mo HOA
What's special
Large covered patio
- 18 days |
- 390 |
- 11 |
Likely to sell faster than
Zillow last checked: 8 hours ago
Listing updated: November 26, 2025 at 02:00am
Listed by:
Chris Tinnell (512) 626-8811,
Compass RE Texas, LLC (512) 575-3644
Source: Unlock MLS,MLS#: 4037260
Tour with a local agent
Facts & features
Interior
Bedrooms & bathrooms
- Bedrooms: 2
- Bathrooms: 3
- Full bathrooms: 2
- 1/2 bathrooms: 1
- Main level bedrooms: 2
Heating
- Central, Electric
Cooling
- Central Air, Electric
Appliances
- Included: Built-In Electric Oven, Cooktop, Dishwasher, Disposal, Electric Cooktop, Exhaust Fan, Microwave, Refrigerator, Washer/Dryer, Electric Water Heater, WaterSoftener
Features
- Breakfast Bar, Ceiling Fan(s), High Ceilings, Corain Counters, Eat-in Kitchen, Entrance Foyer, French Doors, In-Law Floorplan, Multiple Dining Areas, Multiple Living Areas, Open Floorplan, Pantry, Primary Bedroom on Main, Recessed Lighting
- Flooring: See Remarks
- Windows: Double Pane Windows, Low Emissivity Windows, Vinyl Windows
- Number of fireplaces: 1
- Fireplace features: Great Room
Interior area
- Total interior livable area: 2,970 sqft
Property
Parking
- Total spaces: 2.5
- Parking features: Door-Single, Garage Faces Front, Garage Faces Side, Golf Cart Garage
- Garage spaces: 2.5
Accessibility
- Accessibility features: None
Features
- Levels: One
- Stories: 1
- Patio & porch: Covered, Front Porch, Rear Porch
- Exterior features: Gutters Partial
- Pool features: None
- Fencing: Wrought Iron
- Has view: Yes
- View description: None
- Waterfront features: None
Lot
- Size: 0.28 Acres
- Features: Level, Sprinkler - Automatic, Trees-Medium (20 Ft - 40 Ft)
Details
- Additional structures: None
- Parcel number: 20993135070178
- Special conditions: Standard
Construction
Type & style
- Home type: SingleFamily
- Property subtype: Single Family Residence
Materials
- Foundation: Slab
- Roof: Shingle
Condition
- Resale
- New construction: No
- Year built: 2002
Utilities & green energy
- Sewer: Public Sewer
- Water: Public
- Utilities for property: Cable Connected, Electricity Connected, Phone Connected, Sewer Connected, Water Connected
Community & HOA
Community
- Features: Clubhouse, Dog Park, Fishing, Golf, Lake, Park, Picnic Area, Planned Social Activities, Pool, Restaurant, Sidewalks, Tennis Court(s), Underground Utilities
- Senior community: Yes
- Subdivision: Sun City
HOA
- Has HOA: Yes
- Services included: Common Area Maintenance
- HOA fee: $158 monthly
- HOA name: Sun City
Location
- Region: Georgetown
Financial & listing details
- Price per square foot: $167/sqft
- Tax assessed value: $558,633
- Annual tax amount: $9,571
- Date on market: 11/25/2025
- Listing terms: Cash,Conventional,FHA,VA Loan
- Electric utility on property: Yes
Estimated market value
Not available
Estimated sales range
Not available
Not available
Price history
Price history
| Date | Event | Price |
|---|---|---|
| 11/25/2025 | Listed for sale | $497,000-0.2%$167/sqft |
Source: | ||
| 11/22/2025 | Listing removed | $498,000$168/sqft |
Source: | ||
| 10/14/2025 | Price change | $498,000-5.1%$168/sqft |
Source: | ||
| 7/18/2025 | Price change | $524,500-4.3%$177/sqft |
Source: | ||
| 4/22/2025 | Price change | $548,000-6.8%$185/sqft |
Source: | ||
Public tax history
Public tax history
| Year | Property taxes | Tax assessment |
|---|---|---|
| 2024 | $2,524 -0.4% | $558,633 +1.7% |
| 2023 | $2,534 -48.5% | $549,184 +10% |
| 2022 | $4,920 | $499,258 +10% |
Find assessor info on the county website
BuyAbility℠ payment
Est. payment
$3,397/mo
Principal & interest
$2435
Property taxes
$630
Other costs
$332
Climate risks
Neighborhood: Sun City
Nearby schools
GreatSchools rating
- 7/10Village Elementary SchoolGrades: PK-5Distance: 0.7 mi
- 7/10Douglas Benold Middle SchoolGrades: 6-8Distance: 3.1 mi
- 3/10Chip Richarte High SchoolGrades: 9-12Distance: 4.4 mi
Schools provided by the listing agent
- Elementary: NA_Sun_City
- Middle: NA_Sun_City
- High: NA_Sun_City
- District: Georgetown ISD
Source: Unlock MLS. This data may not be complete. We recommend contacting the local school district to confirm school assignments for this home.
- Loading
- Loading
