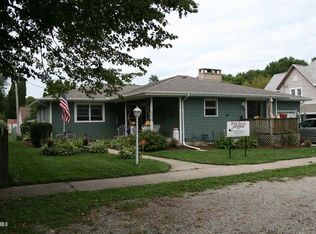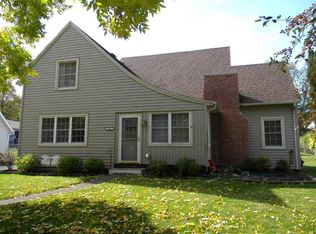Sold for $123,500 on 07/24/24
$123,500
122 E 2nd St, Chadwick, IL 61014
3beds
1,798sqft
Single Family Residence
Built in 1883
8,276.4 Square Feet Lot
$130,500 Zestimate®
$69/sqft
$1,430 Estimated rent
Home value
$130,500
Estimated sales range
Not available
$1,430/mo
Zestimate® history
Loading...
Owner options
Explore your selling options
What's special
This spacious family home offers character and charm! Enter through the 3-season porch with new windows & new white siding. The main level has a den, living room, formal dining room with 2 built-in corner cabinets, kitchen with a half bath & laundry. The staircase bannister has been stripped of paint & refinished. Some remodeling throughout the main level. The backdoor opens into a mudroom/storage area that leads to the basement. Newer screened in back porch and enclosed backyard. The 3-car garage has a loft, is insulated & heated, built in 2003. Plus an outside shed for additional storage. Roof, furnace and A/C 2013. Enjoy the beautifully landscaped yard that sits on a corner lot! All measurements are approximate. Additional exemptions apply for taxes: disabled person. "As-Is". Agent related to seller.
Zillow last checked: 8 hours ago
Listing updated: July 25, 2024 at 09:57am
Listed by:
Debra Hauser 815-703-2830,
Best Realty
Bought with:
NON-NWIAR Member
Northwest Illinois Alliance Of Realtors®
Source: NorthWest Illinois Alliance of REALTORS®,MLS#: 202303671
Facts & features
Interior
Bedrooms & bathrooms
- Bedrooms: 3
- Bathrooms: 2
- Full bathrooms: 1
- 1/2 bathrooms: 1
- Main level bathrooms: 1
Primary bedroom
- Level: Upper
- Area: 209.25
- Dimensions: 13.5 x 15.5
Bedroom 2
- Level: Upper
- Area: 135
- Dimensions: 13.5 x 10
Bedroom 3
- Level: Upper
- Area: 162
- Dimensions: 13.5 x 12
Dining room
- Level: Main
- Area: 195
- Dimensions: 13 x 15
Living room
- Level: Main
- Area: 317.75
- Dimensions: 15.5 x 20.5
Heating
- Forced Air
Cooling
- Central Air
Appliances
- Included: Stove/Cooktop, Wall Oven, Water Softener, Natural Gas Water Heater
- Laundry: Main Level
Features
- Book Cases Built In
- Windows: Window Treatments
- Basement: Basement Entrance,Full,Sump Pump
- Has fireplace: No
Interior area
- Total structure area: 1,798
- Total interior livable area: 1,798 sqft
- Finished area above ground: 1,798
- Finished area below ground: 0
Property
Parking
- Total spaces: 3
- Parking features: Detached, Garage Door Opener, Other
- Garage spaces: 3
Features
- Levels: Two
- Stories: 2
- Patio & porch: Porch 3 Season, Screened
Lot
- Size: 8,276 sqft
- Dimensions: 70 x 124 x 70 x 124
- Features: City/Town
Details
- Additional structures: Shed(s)
- Parcel number: 031402202004
Construction
Type & style
- Home type: SingleFamily
- Property subtype: Single Family Residence
Materials
- Vinyl
- Roof: Shingle
Condition
- Year built: 1883
Utilities & green energy
- Electric: Circuit Breakers
- Sewer: City/Community
- Water: City/Community
Community & neighborhood
Location
- Region: Chadwick
- Subdivision: IL
Other
Other facts
- Ownership: Fee Simple
Price history
| Date | Event | Price |
|---|---|---|
| 7/24/2024 | Sold | $123,500+2.9%$69/sqft |
Source: | ||
| 6/6/2024 | Pending sale | $120,000$67/sqft |
Source: | ||
| 5/10/2024 | Listed for sale | $120,000$67/sqft |
Source: | ||
| 5/3/2024 | Pending sale | $120,000$67/sqft |
Source: | ||
| 4/20/2024 | Price change | $120,000-4%$67/sqft |
Source: | ||
Public tax history
| Year | Property taxes | Tax assessment |
|---|---|---|
| 2023 | $1,298 -0.4% | $25,684 |
| 2022 | $1,303 -1.9% | $25,684 +0.3% |
| 2021 | $1,328 -0.3% | $25,611 |
Find assessor info on the county website
Neighborhood: 61014
Nearby schools
GreatSchools rating
- 7/10Chadwick Elementary SchoolGrades: PK-5Distance: 6.8 mi
- 7/10Milledgeville High SchoolGrades: 6-12Distance: 6.8 mi
Schools provided by the listing agent
- Elementary: Mill.-Chadwick
- Middle: Mill.-Chadwick
- High: Mill.-Chadwick
- District: Mill.-Chadwick
Source: NorthWest Illinois Alliance of REALTORS®. This data may not be complete. We recommend contacting the local school district to confirm school assignments for this home.

Get pre-qualified for a loan
At Zillow Home Loans, we can pre-qualify you in as little as 5 minutes with no impact to your credit score.An equal housing lender. NMLS #10287.

