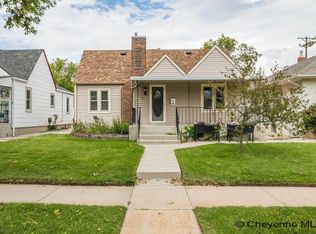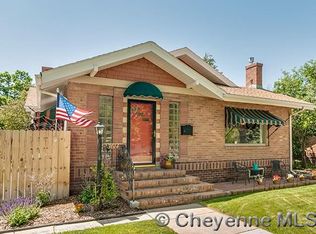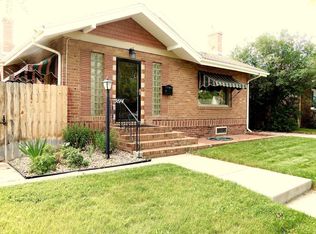Sold on 06/19/25
Price Unknown
122 E 3rd Ave, Cheyenne, WY 82001
4beds
2,296sqft
City Residential, Residential
Built in 1925
5,227.2 Square Feet Lot
$381,800 Zestimate®
$--/sqft
$2,198 Estimated rent
Home value
$381,800
$359,000 - $409,000
$2,198/mo
Zestimate® history
Loading...
Owner options
Explore your selling options
What's special
This beautifully renovated charming Avenues home is ready for you! This home has the most beautiful sunroom and lots of windows! An updated kitchen with quartz countertops, hardwood floors, updated bathrooms, new paint, all new electrical, and maintenance free exterior. Could easily be a duplex for an investor or additional income for the new owner. Centrally located, close proximity to shopping, schools, downtown and Cheyenne Frontier Days.
Zillow last checked: 9 hours ago
Listing updated: June 20, 2025 at 01:02pm
Listed by:
Lexi Leckemby 307-214-7050,
Coldwell Banker, The Property Exchange
Bought with:
Jessica Biggs
RE/MAX Capitol Properties
Source: Cheyenne BOR,MLS#: 97131
Facts & features
Interior
Bedrooms & bathrooms
- Bedrooms: 4
- Bathrooms: 2
- Full bathrooms: 1
- 3/4 bathrooms: 1
- Main level bathrooms: 1
Primary bedroom
- Level: Main
- Area: 121
- Dimensions: 11 x 11
Bedroom 2
- Level: Main
- Area: 121
- Dimensions: 11 x 11
Bedroom 3
- Level: Basement
- Area: 121
- Dimensions: 11 x 11
Bedroom 4
- Level: Basement
- Area: 135
- Dimensions: 15 x 9
Bathroom 1
- Features: Full
- Level: Main
Bathroom 2
- Features: 3/4
- Level: Basement
Dining room
- Level: Main
- Area: 176
- Dimensions: 16 x 11
Family room
- Level: Basement
- Area: 405
- Dimensions: 27 x 15
Kitchen
- Level: Main
- Area: 96
- Dimensions: 12 x 8
Living room
- Level: Main
- Area: 288
- Dimensions: 24 x 12
Basement
- Area: 1148
Heating
- Forced Air, Natural Gas
Appliances
- Included: Dishwasher, Disposal, Microwave, Range, Refrigerator
- Laundry: In Basement
Features
- Separate Dining, Solid Surface Countertops
- Flooring: Hardwood, Luxury Vinyl
- Basement: Partially Finished
- Has fireplace: No
- Fireplace features: None
Interior area
- Total structure area: 2,296
- Total interior livable area: 2,296 sqft
- Finished area above ground: 1,148
Property
Parking
- Total spaces: 1
- Parking features: 1 Car Attached
- Attached garage spaces: 1
Accessibility
- Accessibility features: None
Features
- Fencing: Back Yard
Lot
- Size: 5,227 sqft
- Dimensions: 5,281
- Features: Corner Lot
Details
- Additional structures: Utility Shed
- Parcel number: 16987001500120
- Special conditions: Arms Length Sale,Realtor Owned
Construction
Type & style
- Home type: SingleFamily
- Architectural style: Ranch
- Property subtype: City Residential, Residential
Materials
- Stucco
- Foundation: Basement
- Roof: Composition/Asphalt
Condition
- New construction: No
- Year built: 1925
Utilities & green energy
- Electric: Black Hills Energy
- Gas: Black Hills Energy
- Sewer: City Sewer
- Water: Public
Community & neighborhood
Location
- Region: Cheyenne
- Subdivision: Pershing Hts
Other
Other facts
- Listing agreement: N
- Listing terms: Cash,Conventional,FHA,VA Loan
Price history
| Date | Event | Price |
|---|---|---|
| 6/19/2025 | Sold | -- |
Source: | ||
| 6/11/2025 | Pending sale | $379,000$165/sqft |
Source: | ||
| 5/15/2025 | Listed for sale | $379,000$165/sqft |
Source: | ||
| 9/29/2022 | Listing removed | -- |
Source: Zillow Rental Manager | ||
| 9/22/2022 | Price change | $2,000-11.1%$1/sqft |
Source: Zillow Rental Manager | ||
Public tax history
| Year | Property taxes | Tax assessment |
|---|---|---|
| 2024 | $2,058 -6.2% | $29,106 -6.2% |
| 2023 | $2,193 +17.3% | $31,014 +19.7% |
| 2022 | $1,870 +16.9% | $25,904 +17.1% |
Find assessor info on the county website
Neighborhood: 82001
Nearby schools
GreatSchools rating
- 6/10Miller Elementary SchoolGrades: 4-6Distance: 0.2 mi
- 6/10McCormick Junior High SchoolGrades: 7-8Distance: 2 mi
- 7/10Central High SchoolGrades: 9-12Distance: 1.7 mi


