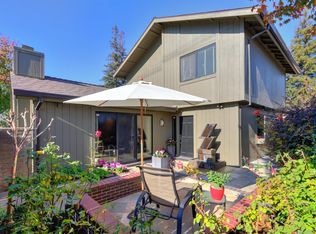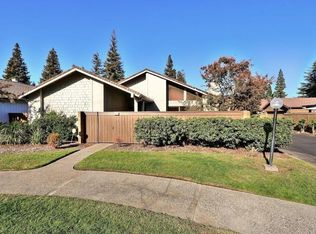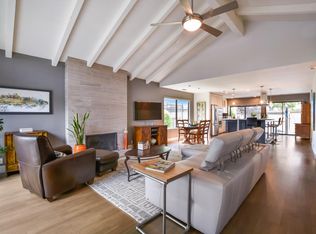Closed
$480,000
122 E Ranch Rd, Sacramento, CA 95825
2beds
1,321sqft
Single Family Residence
Built in 1976
2,613.6 Square Feet Lot
$482,300 Zestimate®
$363/sqft
$2,181 Estimated rent
Home value
$482,300
$439,000 - $531,000
$2,181/mo
Zestimate® history
Loading...
Owner options
Explore your selling options
What's special
Experience elegant, low-maintenance living in the heart of East Ranch. This beautifully maintained single-story home offers 2 bedrooms, 2 full baths, and a flexible layout designed for comfort and style. Enjoy multiple private outdoor spacesincluding a gated front courtyard, a back patio perfect for BBQs or gardening, and a peaceful side yard retreat off the spacious owner's suite, which features dual sliding doors for seamless indoor-outdoor flow. Inside, vaulted ceilings and a striking floor-to-ceiling brick fireplace create a warm, sophisticated living space. A skylight brightens the formal dining room, and the kitchenwith stainless steel appliances and patio accessis ideal for entertaining. Additional features include a cozy bar area, inside laundry, an attached 2-car garage, and included washer, dryer, and refrigerator. Updates to the kitchen, bathrooms, flooring, and plumbing mean you can move right in and enjoy. Located just minutes from Downtown Sacramento and Sacramento State University, East Ranch offers an unbeatable blend of serenity and accessibility. Community amenities include a pool, clubhouse, tennis and pickleball courts, and beautifully landscaped grounds. Don't miss this rare opportunity to own in one of Sacramento's most desirable communities!
Zillow last checked: 8 hours ago
Listing updated: October 16, 2025 at 10:37am
Listed by:
Cheryl Keller DRE #01290197 916-768-4408,
Brick Lane Real Estate
Bought with:
Tina Suter, DRE #01972926
House Real Estate
Source: MetroList Services of CA,MLS#: 225080571Originating MLS: MetroList Services, Inc.
Facts & features
Interior
Bedrooms & bathrooms
- Bedrooms: 2
- Bathrooms: 2
- Full bathrooms: 2
Primary bedroom
- Features: Closet, Ground Floor, Outside Access, Sitting Area
Primary bathroom
- Features: Shower Stall(s), Double Vanity, Tile, Outside Access
Dining room
- Features: Formal Room, Skylight(s)
Kitchen
- Features: Granite Counters
Heating
- Central
Cooling
- Ceiling Fan(s), Central Air
Appliances
- Included: Free-Standing Refrigerator, Free-Standing Electric Range, Dryer, Washer
- Laundry: Ground Floor, Inside
Features
- Flooring: Tile, Wood
- Windows: Skylight(s)
- Number of fireplaces: 1
- Fireplace features: Living Room
Interior area
- Total interior livable area: 1,321 sqft
Property
Parking
- Total spaces: 2
- Parking features: Garage Faces Rear, Driveway
- Garage spaces: 2
- Has uncovered spaces: Yes
Features
- Stories: 1
- Has private pool: Yes
- Pool features: Community
- Fencing: Back Yard,Wood,Front Yard
Lot
- Size: 2,613 sqft
- Features: Auto Sprinkler F&R, Close to Clubhouse
Details
- Parcel number: 29300500120000
- Zoning description: R-1A
- Special conditions: Trust
Construction
Type & style
- Home type: SingleFamily
- Architectural style: Ranch,Contemporary
- Property subtype: Single Family Residence
Materials
- Frame, Wood
- Foundation: Slab
- Roof: Composition
Condition
- Year built: 1976
Utilities & green energy
- Sewer: Public Sewer
- Water: Public
- Utilities for property: Electric, Internet Available, Sewer In & Connected
Community & neighborhood
Location
- Region: Sacramento
HOA & financial
HOA
- Has HOA: Yes
- HOA fee: $625 monthly
- Amenities included: Pool, Clubhouse, Other
- Services included: Pool
Other
Other facts
- Price range: $480K - $480K
- Road surface type: Asphalt, Paved, Paved Sidewalk
Price history
| Date | Event | Price |
|---|---|---|
| 10/9/2025 | Sold | $480,000-2.8%$363/sqft |
Source: MetroList Services of CA #225080571 Report a problem | ||
| 9/18/2025 | Pending sale | $494,000$374/sqft |
Source: MetroList Services of CA #225080571 Report a problem | ||
| 6/18/2025 | Listed for sale | $494,000+1468.3%$374/sqft |
Source: MetroList Services of CA #225080571 Report a problem | ||
| 12/21/2012 | Sold | $31,500-86.5%$24/sqft |
Source: Public Record Report a problem | ||
| 5/8/2011 | Listing removed | $234,200-14.8%$177/sqft |
Source: Vflyer Homes #10015796 Report a problem | ||
Public tax history
| Year | Property taxes | Tax assessment |
|---|---|---|
| 2025 | $3,574 +0.2% | $290,367 +2% |
| 2024 | $3,567 +2.6% | $284,674 +2% |
| 2023 | $3,476 +0.7% | $279,093 +2% |
Find assessor info on the county website
Neighborhood: Sierra Oaks
Nearby schools
GreatSchools rating
- 3/10Sierra Oaks K-8Grades: K-8Distance: 0.5 mi
- 2/10Encina Preparatory High SchoolGrades: 9-12Distance: 1.7 mi
Get a cash offer in 3 minutes
Find out how much your home could sell for in as little as 3 minutes with a no-obligation cash offer.
Estimated market value$482,300
Get a cash offer in 3 minutes
Find out how much your home could sell for in as little as 3 minutes with a no-obligation cash offer.
Estimated market value
$482,300


