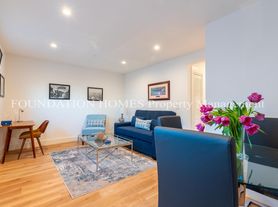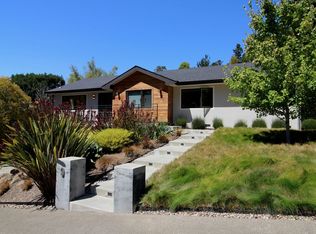Welcome to this beautiful unfurnished 3-bedroom, 2.5-bathroom hillside retreat in the heart of Sausalitowhere sweeping Bay views take center stage.
Accessed via a set of stairs and a charming footbridge, this unique home is perfectly nestled between a tranquil private meadow on one side and breathtaking Bay views on the other.
Inside, the open-concept living and dining room features soaring cathedral ceilings and expansive windows that flood the space with natural light and showcase dramatic water views. Step out onto the spacious view deckideal for outdoor living and entertaining.
The updated chef's kitchen includes a large breakfast bar, high-end stainless steel appliances, and dining area with more stunning Bay views. Adjacent is an inviting family room with built-in media cabinetry, perfect for relaxing or movie nights.
A standout feature of the home is the expansive artist loft or office, complete with skylights and wall-to-wall windowsan inspiring space flooded with natural light and framed by views of the sky and water.
Downstairs, you'll find three spacious bedrooms and two full bathrooms, including the serene primary suite with a spa-like bathroom, walk-in closet, and tranquil Bay views.
Additional highlights include two-car parking with EV charger and pet-friendly policy (quiet pets only, please, out of respect for the neighbors).
Experience the perfect blend of natural serenity and refined coastal living in this exceptional Sausalito home.
House for rent
$11,000/mo
122 Edwards Ave, Sausalito, CA 94965
3beds
2,624sqft
Price may not include required fees and charges.
Single family residence
Available now
Cats, dogs OK
-- A/C
In unit laundry
-- Parking
-- Heating
What's special
Built-in media cabinetryHillside retreatSpa-like bathroomExpansive windowsSerene primary suiteTranquil private meadowInviting family room
- 30 days
- on Zillow |
- -- |
- -- |
Travel times

Get a personal estimate of what you can afford to buy
Personalize your search to find homes within your budget with BuyAbility℠.
Facts & features
Interior
Bedrooms & bathrooms
- Bedrooms: 3
- Bathrooms: 3
- Full bathrooms: 2
- 1/2 bathrooms: 1
Appliances
- Included: Dishwasher, Dryer, Microwave, Range Oven, Refrigerator, Washer
- Laundry: In Unit
Features
- View, Walk In Closet
Interior area
- Total interior livable area: 2,624 sqft
Property
Parking
- Details: Contact manager
Features
- Patio & porch: Deck
- Exterior features: Art Loft/Office, Beatiful Kitchen, Electric Vehicle Charging Station, Garden, Two Car Parking, View Type: Bay views, Walk In Closet
- Has view: Yes
- View description: City View
Details
- Parcel number: 06529319
Construction
Type & style
- Home type: SingleFamily
- Property subtype: Single Family Residence
Community & HOA
Location
- Region: Sausalito
Financial & listing details
- Lease term: Contact For Details
Price history
| Date | Event | Price |
|---|---|---|
| 6/29/2025 | Listed for rent | $11,000$4/sqft |
Source: SFAR #325059871 | ||
| 9/6/2006 | Sold | $1,700,000-11.7%$648/sqft |
Source: Public Record | ||
| 9/9/2005 | Sold | $1,925,000+20.3%$734/sqft |
Source: Public Record | ||
| 6/16/2004 | Sold | $1,600,000+70.2%$610/sqft |
Source: Public Record | ||
| 10/25/2000 | Sold | $940,000$358/sqft |
Source: Public Record | ||

