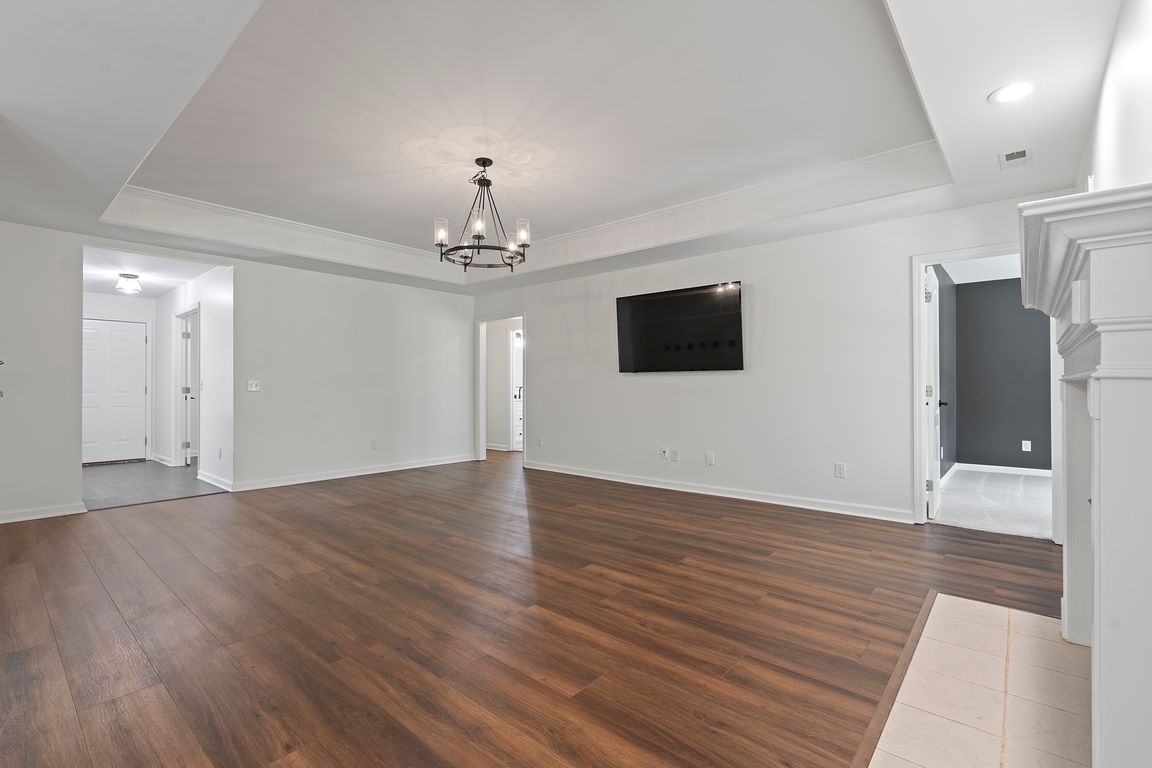
For salePrice cut: $2.6K (10/7)
$369,900
4beds
2,260sqft
122 Emory Dr, Harvest, AL 35749
4beds
2,260sqft
Single family residence
Built in 2001
0.41 Acres
Garage-two car
$164 price/sqft
What's special
New interior paintClassic brick exteriorCozy fireplaceDining roomAmple counter spaceModern kitchenLarge backyard
This charming 4-bedroom, 2-bath home in Harvest, AL offers the perfect blend of comfort and style. Step inside to a fantastic floor plan filled with natural light, featuring a spacious living area centered around a cozy fireplace. The floor plan features an isolated owners suite, formal living room with doors that could be ...
- 49 days |
- 1,106 |
- 38 |
Source: ValleyMLS,MLS#: 21897266
Travel times
Living Room
Kitchen
Primary Bedroom
Zillow last checked: 7 hours ago
Listing updated: October 07, 2025 at 10:31am
Listed by:
Sahara Embry 256-617-4378,
Crue Realty
Source: ValleyMLS,MLS#: 21897266
Facts & features
Interior
Bedrooms & bathrooms
- Bedrooms: 4
- Bathrooms: 2
- Full bathrooms: 2
Rooms
- Room types: Master Bedroom, Living Room, Bedroom 2, Dining Room, Bedroom 3, Kitchen, Bedroom 4, Family Room, Breakfast, Office/Study, Sun
Primary bedroom
- Features: Ceiling Fan(s), Carpet, Tray Ceiling(s)
- Level: First
- Area: 234
- Dimensions: 13 x 18
Bedroom 2
- Features: Ceiling Fan(s), Carpet
- Level: First
- Area: 121
- Dimensions: 11 x 11
Bedroom 3
- Features: Ceiling Fan(s), Carpet
- Level: First
- Area: 110
- Dimensions: 10 x 11
Bedroom 4
- Features: Ceiling Fan(s), Carpet
- Level: First
- Area: 143
- Dimensions: 13 x 11
Dining room
- Features: Crown Molding, Chair Rail, Wood Floor
- Level: First
- Area: 99
- Dimensions: 11 x 9
Kitchen
- Features: Crown Molding, Tile
- Level: First
- Area: 132
- Dimensions: 12 x 11
Living room
- Features: Wood Floor
- Level: First
- Area: 315
- Dimensions: 21 x 15
Office
- Level: First
- Area: 99
- Dimensions: 11 x 9
Heating
- Central 1
Cooling
- Central 1
Appliances
- Included: Dishwasher, Dryer, Microwave, Range, Refrigerator, Washer
Features
- Has basement: No
- Number of fireplaces: 1
- Fireplace features: One
Interior area
- Total interior livable area: 2,260 sqft
Property
Parking
- Parking features: Garage-Two Car
Features
- Levels: One
- Stories: 1
- Patio & porch: Patio
Lot
- Size: 0.41 Acres
Details
- Parcel number: 0605210002050.022
Construction
Type & style
- Home type: SingleFamily
- Architectural style: Ranch
- Property subtype: Single Family Residence
Materials
- Foundation: Slab
Condition
- New construction: No
- Year built: 2001
Utilities & green energy
- Sewer: Septic Tank
Community & HOA
Community
- Subdivision: Chapel Estates
HOA
- Has HOA: No
Location
- Region: Harvest
Financial & listing details
- Price per square foot: $164/sqft
- Tax assessed value: $296,600
- Annual tax amount: $2,136
- Date on market: 8/22/2025