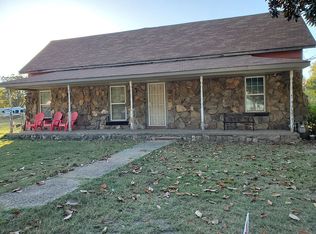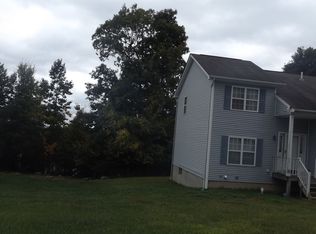Don't miss out on this beautiful country home. Situated on half an acre with lots of greenery around, tons of storage, privacy, low traffic road, quiet neighborhood. UPDATES: New roof in Nov. 2014, new AC in April 2016, fresh paint throughout, New water heater 2014, new water supply line 2015. New flooring throughout home. New carpet in bedrooms and new laminate wood floor in main areas.
This property is off market, which means it's not currently listed for sale or rent on Zillow. This may be different from what's available on other websites or public sources.


