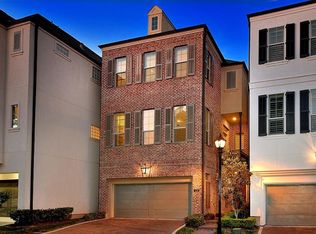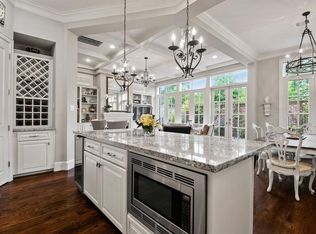Spectacular Pelican Builders 3 story home in the gated enclave of Eastgate in East Shore! Amazing location - walk or bike to Market Street, Waterway & Hughes Landing to visit restaurants, shops, and more! Recent interior and exterior paint, whole house water softener, reverse osmosis system, gorgeous hardwood floors, Plantation shutters, custom built storage throughout and an elevator for convenience. Guest bedroom and full bath down (currently a study w/Murphy bed); main living on 2nd floor features an open concept kitchen with stainless steel appliances and sparkling white cabinets overlooking the dining and den with gas log fireplace; 3rd floor master retreat with sitting area and secondary bedroom; gated side courtyard; two car attached garage; walking distance to area pool!
This property is off market, which means it's not currently listed for sale or rent on Zillow. This may be different from what's available on other websites or public sources.


