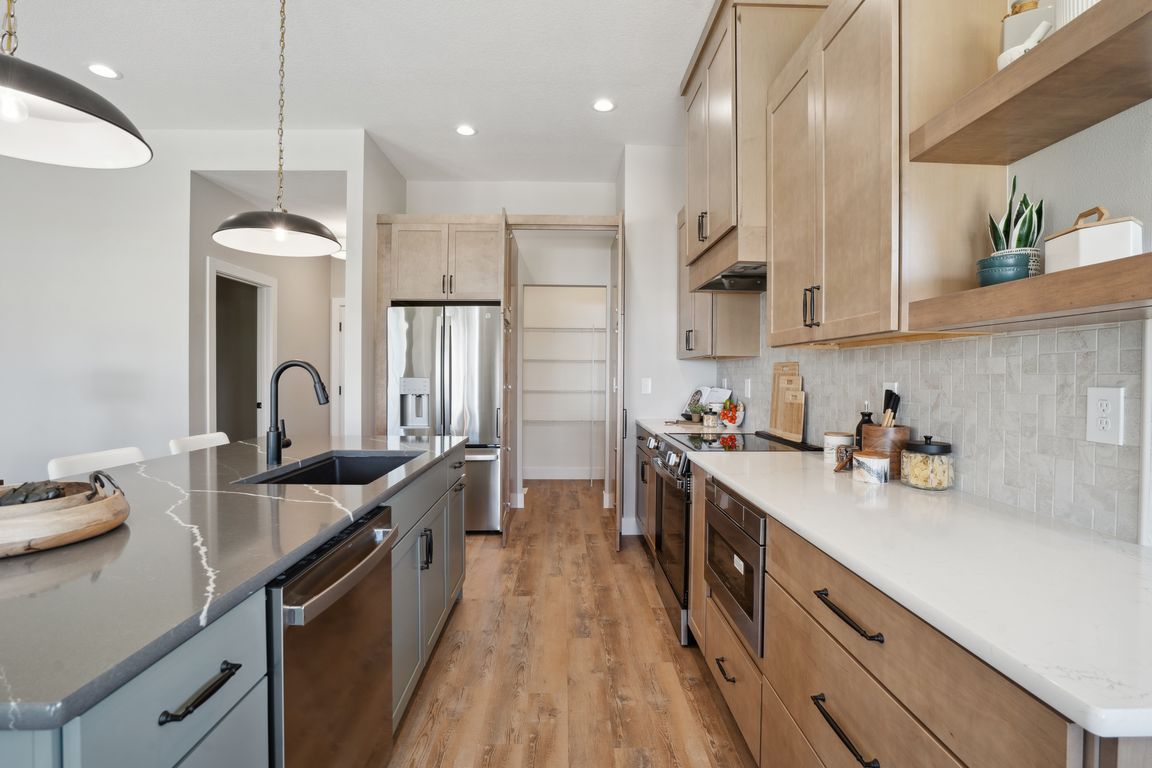
For salePrice cut: $4K (11/10)
$545,900
5beds
2,618sqft
122 Goldcrest Ct, Waterloo, IA 50701
5beds
2,618sqft
Single family residence
Built in 2024
0.45 Acres
3 Attached garage spaces
$209 price/sqft
$100 annually HOA fee
What's special
Premium construction cabinetryLoads of natural lightLarge windowsGe stainless appliancesSoft-close drawersQuiet cul-de-sacStunning daylight lot
The Westfield II by Skogman Homes. This wonderful ranch-style home offers 3 bedrooms and 2 baths, including a master suite that features a large walk-in closet and attached master bath on the main level. The lower level showcases large above-above grade windows showing off this stunning daylight lot. You will enjoy ...
- 413 days |
- 386 |
- 11 |
Source: Northeast Iowa Regional BOR,MLS#: 20244490
Travel times
Kitchen
Living Room
Primary Bedroom
Zillow last checked: 8 hours ago
Listing updated: November 12, 2025 at 03:01am
Listed by:
Justin Reuter 319-939-5112,
Oakridge Real Estate
Source: Northeast Iowa Regional BOR,MLS#: 20244490
Facts & features
Interior
Bedrooms & bathrooms
- Bedrooms: 5
- Bathrooms: 3
- Full bathrooms: 1
- 3/4 bathrooms: 2
Rooms
- Room types: Great Room, Master Bath, Master Bedroom w/ Closet, Pantry
Other
- Level: Upper
Other
- Level: Main
Other
- Level: Lower
Heating
- Forced Air
Cooling
- Central Air
Appliances
- Included: Dishwasher, Disposal, Microwave, Free-Standing Range, Gas Water Heater
- Laundry: 1st Floor
Features
- Granite Counters, Pantry
- Basement: Concrete
- Has fireplace: Yes
- Fireplace features: One, Electric
Interior area
- Total interior livable area: 2,618 sqft
- Finished area below ground: 965
Video & virtual tour
Property
Parking
- Total spaces: 3
- Parking features: 3 or More Stalls, Attached Garage
- Has attached garage: Yes
- Carport spaces: 3
Features
- Patio & porch: Patio
Lot
- Size: 0.45 Acres
- Dimensions: 55x206x150x150
- Features: Corner Lot
Details
- Parcel number: 881308327001
- Zoning: R-1
- Special conditions: Standard
- Other equipment: Air Exchanger System
Construction
Type & style
- Home type: SingleFamily
- Property subtype: Single Family Residence
Materials
- Stone, Vinyl Siding
- Roof: Shingle,Asphalt
Condition
- Year built: 2024
Details
- Builder name: Skogman Homes
Utilities & green energy
- Sewer: Public Sewer
- Water: Public
Community & HOA
Community
- Features: Sidewalks
- Security: Smoke Detector(s)
- Subdivision: Audubon Heights 7th Addition
HOA
- Has HOA: Yes
- HOA fee: $100 annually
Location
- Region: Waterloo
Financial & listing details
- Price per square foot: $209/sqft
- Tax assessed value: $445,610
- Annual tax amount: $272
- Date on market: 10/4/2024
- Cumulative days on market: 414 days
- Road surface type: Concrete