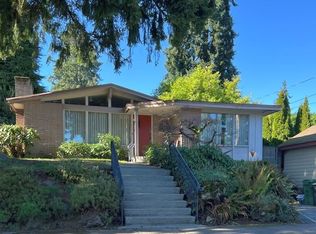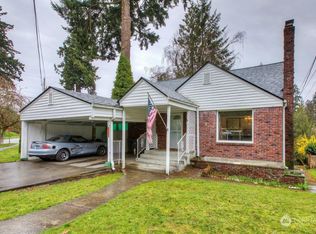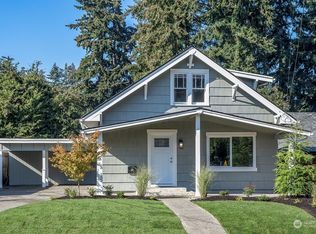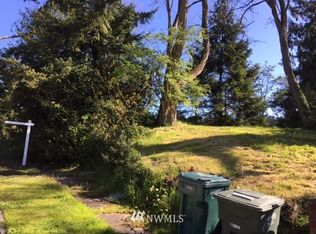Sold
Listed by:
Haley Wilkerson,
Windermere Prof Partners,
Cheryl L. Potucek-Wilkerson,
Windermere Prof Partners
Bought with: Windermere RE Greenwood
$612,500
122 Golden Gate Avenue, Fircrest, WA 98466
3beds
1,824sqft
Single Family Residence
Built in 1958
6,873.77 Square Feet Lot
$629,100 Zestimate®
$336/sqft
$2,909 Estimated rent
Home value
$629,100
$598,000 - $661,000
$2,909/mo
Zestimate® history
Loading...
Owner options
Explore your selling options
What's special
Discover this well-loved gem in the heart of Fircrest! This 3 bedroom, 2 bathroom home boasts 1,824 sq ft of charm. Built in 1958, it exudes character with hardwood floors and granite countertops. A large bonus room offers versatile space, while the 2-car attached garage adds convenience. Enjoy a partial view of Mt. Rainier from the front yard, and unwind in the private backyard oasis with mature landscaping and a shed for all your yard supplies. Newer roof, water heater, & exterior/interior paint. This community has a Recreation center, pool, and a Tot-Lot playground. Freeway access is minutes away, this is more than a home; it's a lifestyle.
Zillow last checked: 8 hours ago
Listing updated: September 28, 2023 at 11:06am
Listed by:
Haley Wilkerson,
Windermere Prof Partners,
Cheryl L. Potucek-Wilkerson,
Windermere Prof Partners
Bought with:
Maggie Mallett, 9083
Windermere RE Greenwood
Source: NWMLS,MLS#: 2151489
Facts & features
Interior
Bedrooms & bathrooms
- Bedrooms: 3
- Bathrooms: 2
- Full bathrooms: 1
- 1/2 bathrooms: 1
- Main level bedrooms: 3
Primary bedroom
- Level: Main
Bedroom
- Level: Main
Bedroom
- Level: Main
Bathroom full
- Level: Main
Other
- Level: Main
Bonus room
- Level: Second
Dining room
- Level: Main
Entry hall
- Level: Main
Kitchen with eating space
- Level: Main
Living room
- Level: Main
Utility room
- Level: Main
Heating
- Fireplace(s), Forced Air
Cooling
- None
Appliances
- Included: Dishwasher_, Dryer, Microwave_, Refrigerator_, StoveRange_, Washer, Dishwasher, Microwave, Refrigerator, StoveRange, Water Heater: Electric, Water Heater Location: Garage
Features
- Central Vacuum, Dining Room
- Flooring: Hardwood, Vinyl, Carpet
- Windows: Double Pane/Storm Window
- Basement: None
- Number of fireplaces: 1
- Fireplace features: Gas, Main Level: 1, Fireplace
Interior area
- Total structure area: 1,824
- Total interior livable area: 1,824 sqft
Property
Parking
- Total spaces: 2
- Parking features: Driveway, Attached Garage, Off Street
- Attached garage spaces: 2
Features
- Entry location: Main
- Patio & porch: Hardwood, Wall to Wall Carpet, Built-In Vacuum, Double Pane/Storm Window, Dining Room, Fireplace, Water Heater
- Has view: Yes
- View description: Mountain(s), Partial, Territorial
Lot
- Size: 6,873 sqft
- Features: Curbs, Paved, Sidewalk, Cable TV, Deck, Gas Available, High Speed Internet, Outbuildings
- Topography: Level,PartialSlope
- Residential vegetation: Garden Space
Details
- Parcel number: 7160004230
- Special conditions: Standard
Construction
Type & style
- Home type: SingleFamily
- Architectural style: Traditional
- Property subtype: Single Family Residence
Materials
- Brick, Wood Siding
- Foundation: Block
- Roof: Composition
Condition
- Very Good
- Year built: 1958
- Major remodel year: 1977
Utilities & green energy
- Electric: Company: TPU
- Sewer: Sewer Connected, Company: Fircrest
- Water: Public, Company: Fircrest
Community & neighborhood
Community
- Community features: Athletic Court, Clubhouse, Park, Playground
Location
- Region: Fircrest
- Subdivision: Fircrest
Other
Other facts
- Listing terms: Cash Out,Conventional,FHA,VA Loan
- Cumulative days on market: 615 days
Price history
| Date | Event | Price |
|---|---|---|
| 9/26/2023 | Sold | $612,500-2%$336/sqft |
Source: | ||
| 9/5/2023 | Pending sale | $624,950$343/sqft |
Source: | ||
| 9/1/2023 | Price change | $624,950-3.8%$343/sqft |
Source: | ||
| 8/25/2023 | Listed for sale | $649,950+171.9%$356/sqft |
Source: | ||
| 11/17/2004 | Sold | $239,000+70.7%$131/sqft |
Source: | ||
Public tax history
| Year | Property taxes | Tax assessment |
|---|---|---|
| 2024 | $5,372 +4.6% | $572,400 +6.3% |
| 2023 | $5,136 +3.8% | $538,500 |
| 2022 | $4,948 +4.5% | $538,500 +18.8% |
Find assessor info on the county website
Neighborhood: 98466
Nearby schools
GreatSchools rating
- 4/10Wainwright Intermediate SchoolGrades: 4-8Distance: 0.4 mi
- 2/10Foss High SchoolGrades: 9-12Distance: 0.6 mi
- 7/10Whittier Elementary SchoolGrades: PK-5Distance: 0.9 mi

Get pre-qualified for a loan
At Zillow Home Loans, we can pre-qualify you in as little as 5 minutes with no impact to your credit score.An equal housing lender. NMLS #10287.
Sell for more on Zillow
Get a free Zillow Showcase℠ listing and you could sell for .
$629,100
2% more+ $12,582
With Zillow Showcase(estimated)
$641,682


