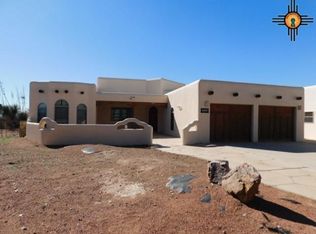Sold
Price Unknown
122 Golf Course Rd SE, Deming, NM 88030
3beds
2,241sqft
Single Family Residence
Built in 2010
7,840.8 Square Feet Lot
$-- Zestimate®
$--/sqft
$1,263 Estimated rent
Home value
Not available
Estimated sales range
Not available
$1,263/mo
Zestimate® history
Loading...
Owner options
Explore your selling options
What's special
This 2241 sq ft Classic Pueblo Styled home features 3 bedrooms plus Media room, Total 4 possible bedrooms. living room w/gas fireplace, entry to sun screened covered patio. Large Main bedroom w/walk in closet, separate shower and jet tub. Kitchen has eat-at counter, is open to dining room w/built in hutch. Plantation Blinds throughout, tile and laminate flooring, utility room, office and pantry. Plus, 2 car garage,, golf cart garage. Energy efficient 6" walls w/sound proofed Fiberglass Stucco, extra insulation. Paid Solar panels keeps elec. bill at $11.86 per mo year, round. A feeling of privacy plus gardens, grape vines, trees, strawberries, open patio and a patch of green to putt on. Hits all the 'hot buttons'. And, very close to Downtown Deming, the New Entertainment area and access to the I-10 to Las Cruces, Lordsburg and the Airport at El Paso, TX. Did I forget to mention the lighted walking trail?
Zillow last checked: 8 hours ago
Listing updated: July 24, 2025 at 06:05am
Listed by:
Michele Shillito 575-494-2610,
Sun Country Realtors
Bought with:
Roseanna Kuhlman, REC-2022-1102
United Country Downtown Real Estate
United Country Downtown Real Estate
Source: New Mexico MLS,MLS#: 20244540
Facts & features
Interior
Bedrooms & bathrooms
- Bedrooms: 3
- Bathrooms: 2
- Full bathrooms: 2
Primary bathroom
- Features: Double Sinks, Dressing Area, Separate Shower
Heating
- Forced Air, Natural Gas, Solar Panels
Cooling
- Central Air, Refrigerated
Appliances
- Included: Dishwasher, Disposal, Microwave, Range Hood, Free-Standing Range
Features
- Ceiling Fan(s), Pantry, Walk-In Closet(s)
- Flooring: Laminate, Tile
- Windows: Blinds
- Number of fireplaces: 1
- Fireplace features: Gas Starter, Living Room
Interior area
- Total structure area: 2,241
- Total interior livable area: 2,241 sqft
Property
Parking
- Total spaces: 2
- Parking features: Attached, Garage Door Opener
- Attached garage spaces: 2
Features
- Levels: One
- Stories: 1
- Patio & porch: Patio, Patio Covered
- Has spa: Yes
- Spa features: Bath
- Fencing: Back Yard,Rock Wall,Fenced
Lot
- Size: 7,840 sqft
- Features: Sprinklers In Rear, Sidewalk, Yard Art
Details
- Additional structures: Second Garage
- Parcel number: 104991
- Special conditions: Arm Length Sale (Unrelated Parti
Construction
Type & style
- Home type: SingleFamily
- Architectural style: Pueblo
- Property subtype: Single Family Residence
Materials
- Frame, Stucco, Fiberglass Siding
- Foundation: Slab
- Roof: Flat
Condition
- New construction: No
- Year built: 2010
Utilities & green energy
- Water: Public
- Utilities for property: Electricity Connected, Natural Gas Connected, Sewer Connected, Cable Available
Green energy
- Energy generation: Solar
Community & neighborhood
Security
- Security features: Detector - Smoke/Heat, Carbon Monoxide Detector(s)
Community
- Community features: Sidewalks
Location
- Region: Deming
- Subdivision: Rio Mimbres Estates
Price history
| Date | Event | Price |
|---|---|---|
| 7/22/2025 | Sold | -- |
Source: | ||
| 5/16/2025 | Pending sale | $375,000$167/sqft |
Source: | ||
| 5/8/2025 | Price change | $375,000-5.1%$167/sqft |
Source: | ||
| 3/8/2025 | Price change | $395,000-3.7%$176/sqft |
Source: | ||
| 10/25/2024 | Price change | $410,000-3.5%$183/sqft |
Source: | ||
Public tax history
| Year | Property taxes | Tax assessment |
|---|---|---|
| 2016 | $210,732 | $92,221 |
| 2015 | $210,732 -1.3% | $92,221 -3.3% |
| 2014 | $213,578 +8.7% | $95,404 |
Find assessor info on the county website
Neighborhood: 88030
Nearby schools
GreatSchools rating
- 5/10Chaparral Elementary SchoolGrades: PK-5Distance: 1.3 mi
- 4/10Red Mountain Middle SchoolGrades: 7-8Distance: 3.5 mi
- 8/10Deming High SchoolGrades: 9-12Distance: 1.9 mi
