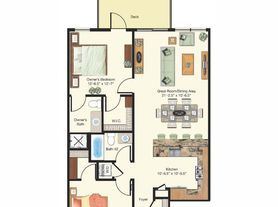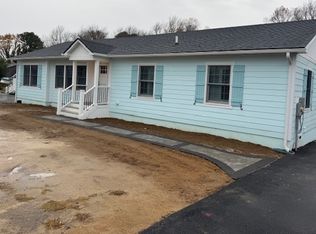SHORT-TERM / WINTER RENTAL ONLY
Available September through April.
Dog-Friendly Cape Shores Beach Retreat Steps from the Bay!
Welcome to your coastal escape in Cape Shores! Just a short stroll from the bay, this charming beach house offers the perfect blend of comfort, style, and convenience with a layout designed for relaxation and entertaining.
Main Level Highlights:
Spacious foyer welcomes you home.
Four comfortable bedrooms and two full bathrooms.
Expansive screened-in porch with swing chairs and a dining table ideal for crab feasts and laid-back gatherings.
Primary suite features a luxurious private bath with soaking tub, walk-in shower, and double vanity.
Upper Level Living:
Sunlit open-concept living area perfect for entertaining or unwinding.
Modern kitchen with quartz countertops, updated appliances, and a large island with seating for five.
Dining area with seating for six.
Cozy living room with gas fireplace, wall-mounted TV, and sliding doors to the upper deck your go-to spot for morning coffee or sunset wine.
Additional half bath and a charming loft with access to a Juliet balcony.
Extras You'll Love:
Outdoor shower for post-beach rinse-offs.
Generous parking under the house and in the driveway.
Pet-friendly for your furry companions.
This house is a summer rental and ONLY available for short term/ winter rental (Sept to April). Renters must be out end of April. ALL utilities will remain in owners name and be a direct pass through to renters for payment.
NO SMOKING
Dogs ok with property manager/ owner approval
Rental Application fee $50 per applicant
House for rent
$2,650/mo
122 Henlopen Shores Cir, Lewes, DE 19958
4beds
2,444sqft
Price may not include required fees and charges.
Single family residence
Available now
Dogs OK
Central air
In unit laundry
What's special
Gas fireplaceOutdoor showerComfortable bedroomsLuxurious private bathGenerous parkingQuartz countertopsModern kitchen
- 93 days |
- -- |
- -- |
Zillow last checked: 10 hours ago
Listing updated: November 03, 2025 at 02:11pm
Travel times
Looking to buy when your lease ends?
Consider a first-time homebuyer savings account designed to grow your down payment with up to a 6% match & a competitive APY.
Facts & features
Interior
Bedrooms & bathrooms
- Bedrooms: 4
- Bathrooms: 3
- Full bathrooms: 3
Cooling
- Central Air
Appliances
- Included: Dishwasher, Dryer, Washer
- Laundry: In Unit
Features
- Furnished: Yes
Interior area
- Total interior livable area: 2,444 sqft
Property
Parking
- Details: Contact manager
Features
- Exterior features: Bicycle storage, Other
Details
- Parcel number: 33550015200
Construction
Type & style
- Home type: SingleFamily
- Property subtype: Single Family Residence
Community & HOA
Location
- Region: Lewes
Financial & listing details
- Lease term: 6 Month
Price history
| Date | Event | Price |
|---|---|---|
| 11/3/2025 | Price change | $2,650-11.7%$1/sqft |
Source: Zillow Rentals | ||
| 9/5/2025 | Listed for rent | $3,000$1/sqft |
Source: Zillow Rentals | ||
| 11/16/2024 | Listing removed | $3,000$1/sqft |
Source: Zillow Rentals | ||
| 10/7/2024 | Price change | $3,000-6.3%$1/sqft |
Source: Zillow Rentals | ||
| 8/19/2024 | Listed for rent | $3,200$1/sqft |
Source: Zillow Rentals | ||

