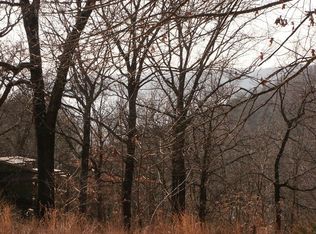Sold for $450,000 on 08/13/25
$450,000
122 Hillcrest Rd, Eureka Springs, AR 72631
3beds
1,728sqft
Single Family Residence
Built in 1975
0.93 Acres Lot
$450,800 Zestimate®
$260/sqft
$2,134 Estimated rent
Home value
$450,800
Estimated sales range
Not available
$2,134/mo
Zestimate® history
Loading...
Owner options
Explore your selling options
What's special
This charming home has so much to offer! It’s tidiness will amaze you, it’s year-round lake view will calm you, and it’s community dock slip will excite you! This well-maintained home is easy to get to on paved roads and includes a 20’ boat slip with lift, that is located in the same subdivision! There is also a boat ramp located close to the dock slip for easy one person boat launching. The home has been well maintained and has a great combination of screened in deck and outdoor patio. Other features include the 2-car garage, storage shed, wood burning stove, stainless appliances, and granite countertops! This home is located in an excellent area that allows full use of Beaver Lake but allows you to easily enjoy the restaurants, events, and amenities of Eureka Springs!
Zillow last checked: 8 hours ago
Listing updated: August 14, 2025 at 01:57pm
Listed by:
Adam Biossat adam@adamsells.com,
Bay Realty, Inc.
Bought with:
Jessica Urbanick, SA00093129
Beaver Lake Realty
Source: ArkansasOne MLS,MLS#: 1310365 Originating MLS: Northwest Arkansas Board of REALTORS MLS
Originating MLS: Northwest Arkansas Board of REALTORS MLS
Facts & features
Interior
Bedrooms & bathrooms
- Bedrooms: 3
- Bathrooms: 2
- Full bathrooms: 2
Heating
- Central
Cooling
- Central Air
Appliances
- Included: Dishwasher, Electric Range, Electric Water Heater, Microwave Hood Fan, Microwave, Refrigerator
Features
- Ceiling Fan(s), Eat-in Kitchen, Granite Counters, None, Wood Burning Stove, Window Treatments
- Flooring: Carpet, Luxury Vinyl Plank, Tile, Wood
- Windows: Blinds
- Basement: Full,Finished
- Number of fireplaces: 1
- Fireplace features: Wood Burning Stove
Interior area
- Total structure area: 1,728
- Total interior livable area: 1,728 sqft
Property
Parking
- Total spaces: 2
- Parking features: Attached, Garage
- Has attached garage: Yes
- Covered spaces: 2
Features
- Levels: Two
- Stories: 2
- Patio & porch: Covered, Deck, Patio
- Exterior features: Gravel Driveway
- Pool features: None
- Fencing: None
- Has view: Yes
- View description: Lake
- Has water view: Yes
- Water view: Lake
- Body of water: Beaver Lake
Lot
- Size: 0.93 Acres
- Features: Hardwood Trees, None, Outside City Limits, Subdivision, Sloped, Views, Wooded
Details
- Additional structures: Storage
- Parcel number: 48000021000
- Special conditions: None
Construction
Type & style
- Home type: SingleFamily
- Property subtype: Single Family Residence
Materials
- Wood Siding
- Foundation: Block
- Roof: Architectural,Shingle
Condition
- New construction: No
- Year built: 1975
Utilities & green energy
- Sewer: Septic Tank
- Water: Public, Well
- Utilities for property: Electricity Available, Septic Available, Water Available
Community & neighborhood
Community
- Community features: Boat Slip
Location
- Region: Eureka Springs
- Subdivision: Sylvan Shores Estates
Other
Other facts
- Road surface type: Paved
Price history
| Date | Event | Price |
|---|---|---|
| 8/13/2025 | Sold | $450,000-4.1%$260/sqft |
Source: | ||
| 6/4/2025 | Listed for sale | $469,000+269.3%$271/sqft |
Source: | ||
| 9/2/2005 | Sold | $127,000+62.8%$73/sqft |
Source: Public Record | ||
| 4/14/1997 | Sold | $78,000$45/sqft |
Source: Public Record | ||
Public tax history
| Year | Property taxes | Tax assessment |
|---|---|---|
| 2024 | $995 -7% | $25,874 |
| 2023 | $1,070 -12.3% | $25,874 |
| 2022 | $1,220 +8.9% | $25,874 |
Find assessor info on the county website
Neighborhood: 72631
Nearby schools
GreatSchools rating
- 8/10Eureka Springs Middle SchoolGrades: 5-8Distance: 6.9 mi
- 9/10Eureka Springs High SchoolGrades: 9-12Distance: 6.9 mi
- 8/10Eureka Springs Elementary SchoolGrades: PK-4Distance: 7 mi
Schools provided by the listing agent
- District: Eureka Springs
Source: ArkansasOne MLS. This data may not be complete. We recommend contacting the local school district to confirm school assignments for this home.

Get pre-qualified for a loan
At Zillow Home Loans, we can pre-qualify you in as little as 5 minutes with no impact to your credit score.An equal housing lender. NMLS #10287.
Sell for more on Zillow
Get a free Zillow Showcase℠ listing and you could sell for .
$450,800
2% more+ $9,016
With Zillow Showcase(estimated)
$459,816