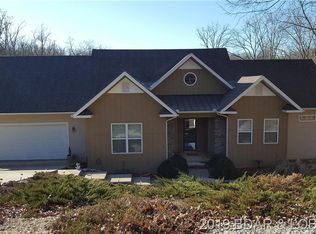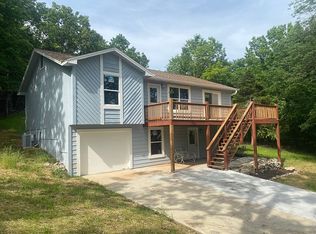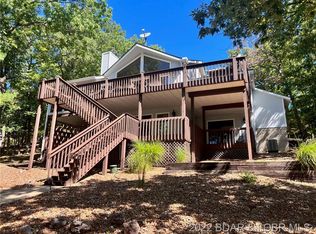Beautiful custom designed home on a quiet street in the back of 6 mile cove. All on one level with great open floor plan, vaulted ceilings, large walk-in pantry and custom cabinets. Nice master with large walk-in closet and large master bath. Bonus room off hallway for office, study or extra sleeping quarters. Extra large open tree lined back yard with gentle slope to beach, fire pit and dock area. Extra large storage area under home for all your water toys, etc. Only one block to Four Seasons swim and tennis club. Permitted dock is a uncovered swim platform 12 x 20 with side clete boat tie up. Furniture available for extra $
This property is off market, which means it's not currently listed for sale or rent on Zillow. This may be different from what's available on other websites or public sources.



