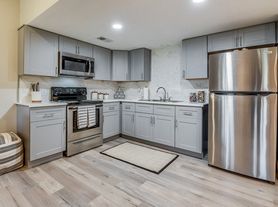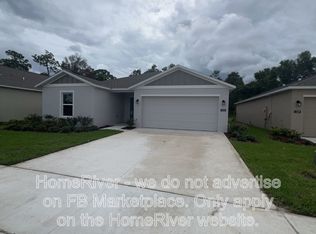Tucked into a safe, family-friendly cul-de-sac, this 4-bedroom, 2.5-bath home combines everyday comfort with easy access to all that DeLand and Stetson University have to offer! Sunlight fills the open great room, where tile flooring, soft colors, and recessed lighting create a bright, welcoming atmosphere for both relaxing and entertaining.
The kitchen is designed for connection, featuring stainless steel appliances, long counters for preparing meals, and a central island that doubles as a casual dining spot. Sliding glass doors bring you straight to the backyard, making it easy to host cookouts or simply enjoy time outdoors.
Your main bedroom offers a generous retreat with a walk-in closet and ensuite bath that includes both a soaking tub and a separate shower. Three additional bedrooms provide space for family, guests, or hobbies, while 2.5 baths keep daily routines on track. A convenient laundry room and attached 2-car garage add to the home's practical appeal.
An automatic sprinkler system helps keep the yard lush, while a Ring security system brings peace of mind. Just minutes from downtown shops, restaurants, and weekend events, plus Stetson's campus for culture and athletics, this location balances quiet neighborhood living with nearby conveniences.
*Pets allowed with a max. weight limit of 35 lbs. and an additional pet rent of $50/month.
*Our homes come as-is with all essentials in working order. Want upgrades? Request it through the Belong app, and our trusted pros will take care of the rest!
House for rent
$2,050/mo
122 Hurst Ct, Deland, FL 32724
4beds
2,268sqft
Price may not include required fees and charges.
Single family residence
Available now
Cats, dogs OK
Central air
In unit laundry
2 Attached garage spaces parking
Electric, forced air
What's special
Central islandAutomatic sprinkler systemOpen great roomTile flooringLong countersRecessed lightingSafe family-friendly cul-de-sac
- 33 days
- on Zillow |
- -- |
- -- |
Travel times
Looking to buy when your lease ends?
Consider a first-time homebuyer savings account designed to grow your down payment with up to a 6% match & 3.83% APY.
Open house
Facts & features
Interior
Bedrooms & bathrooms
- Bedrooms: 4
- Bathrooms: 3
- Full bathrooms: 2
- 1/2 bathrooms: 1
Heating
- Electric, Forced Air
Cooling
- Central Air
Appliances
- Included: Dishwasher, Disposal, Dryer, Microwave, Range Oven, Refrigerator, Washer
- Laundry: In Unit
Features
- Walk In Closet
Interior area
- Total interior livable area: 2,268 sqft
Video & virtual tour
Property
Parking
- Total spaces: 2
- Parking features: Attached
- Has attached garage: Yes
- Details: Contact manager
Features
- Exterior features: , Garden, Heating system: ForcedAir, Heating: Electric, Sprinkler System, Walk In Closet
Details
- Parcel number: 701540000120
Construction
Type & style
- Home type: SingleFamily
- Property subtype: Single Family Residence
Community & HOA
Community
- Security: Security System
Location
- Region: Deland
Financial & listing details
- Lease term: 1 Year
Price history
| Date | Event | Price |
|---|---|---|
| 10/3/2025 | Price change | $2,050-3.5%$1/sqft |
Source: Zillow Rentals | ||
| 9/29/2025 | Price change | $2,125-3.2%$1/sqft |
Source: Zillow Rentals | ||
| 9/25/2025 | Price change | $2,195-3.5%$1/sqft |
Source: Zillow Rentals | ||
| 9/21/2025 | Price change | $2,275-3.2%$1/sqft |
Source: Zillow Rentals | ||
| 9/13/2025 | Price change | $2,350-3.1%$1/sqft |
Source: Zillow Rentals | ||

