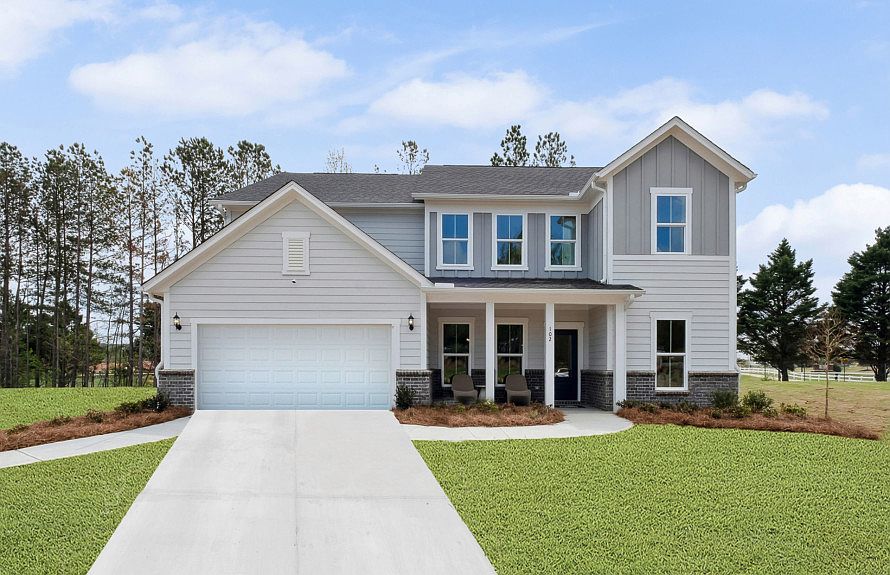Stunning Dempsey Home at Hamilton Place – Over 4,000 Sq Ft of Luxury & Style! This beautifully upgraded 6-bedroom, 4 full-bathroom Dempsey floorplan offers over 4,000 sq ft of elegant living space and is designed to impress. Featuring a guest suite with full bath on the main level, this home is perfect for multi-generational living or hosting guests. Enjoy designer finishes throughout, including 7-inch wide luxury flooring, quartz countertops with white cabinets, and a sleek Eden Bianco tile backsplash with Arctic grout in the kitchen. The space opens into a large gathering room with a cozy corner gas fireplace, ideal for entertaining. The home includes our Premium Design Package, offering upgrades similar to the model: a stainless steel single-basin sink, oak tread stairs with open railings, and beautiful tile showers in both the owner’s and guest bathrooms. Upstairs, the owner’s suite is a true retreat, featuring two spacious walk-in closets and a luxurious tile shower. A covered porch overlooks a private backyard, providing a peaceful outdoor space to relax or entertain. Located just minutes from I-75 and directly across from Hamilton Crossing Park, this home offers the perfect combination of luxury, convenience, and community. Plus, it’s within walking distance to Hamilton Crossing Elementary and Cass Middle School. Qualifies for a limited-time interest rate incentive — making this dream home even more attainable. Move-in ready October/November — don’t miss your chance to own one of the most luxurious homes in Hamilton Place!
Active
$489,540
122 Jane Blvd NW, Cartersville, GA 30120
6beds
4,180sqft
Single Family Residence, Residential
Built in 2025
0.25 Acres Lot
$489,400 Zestimate®
$117/sqft
$118/mo HOA
What's special
Cozy corner gas fireplacePrivate backyardLarge gathering roomStainless steel single-basin sink
- 133 days |
- 424 |
- 15 |
Zillow last checked: 8 hours ago
Listing updated: 11 hours ago
Listing Provided by:
Jaymie Dimbath,
Pulte Realty of Georgia, Inc.
Source: FMLS GA,MLS#: 7605603
Travel times
Schedule tour
Select your preferred tour type — either in-person or real-time video tour — then discuss available options with the builder representative you're connected with.
Open houses
Facts & features
Interior
Bedrooms & bathrooms
- Bedrooms: 6
- Bathrooms: 4
- Full bathrooms: 4
- Main level bathrooms: 1
- Main level bedrooms: 1
Rooms
- Room types: Bathroom, Bedroom, Dining Room, Kitchen, Laundry, Living Room, Loft, Master Bathroom, Master Bedroom
Primary bedroom
- Features: Oversized Master
- Level: Oversized Master
Bedroom
- Features: Oversized Master
Primary bathroom
- Features: Double Vanity, Shower Only
Dining room
- Features: Open Concept, Separate Dining Room
Kitchen
- Features: Cabinets White, Kitchen Island, Pantry Walk-In, View to Family Room
Heating
- Central, Hot Water
Cooling
- Central Air, Dual
Appliances
- Included: Dishwasher, Disposal, Gas Cooktop, Gas Oven, Microwave
- Laundry: Laundry Room, Upper Level
Features
- Crown Molding, Double Vanity, Entrance Foyer, High Ceilings 9 ft Main, His and Hers Closets, Recessed Lighting, Smart Home, Tray Ceiling(s), Walk-In Closet(s)
- Flooring: Carpet, Ceramic Tile, Luxury Vinyl, Tile
- Windows: Double Pane Windows
- Basement: None
- Number of fireplaces: 1
- Fireplace features: Brick, Electric, Gas Log, Living Room
- Common walls with other units/homes: No Common Walls
Interior area
- Total structure area: 4,180
- Total interior livable area: 4,180 sqft
Video & virtual tour
Property
Parking
- Total spaces: 3
- Parking features: Garage, Garage Door Opener, Garage Faces Front, Kitchen Level, On Street
- Garage spaces: 3
- Has uncovered spaces: Yes
Accessibility
- Accessibility features: None
Features
- Levels: Two
- Stories: 2
- Patio & porch: Covered, Front Porch, Patio, Rear Porch
- Exterior features: Lighting, Rain Gutters, No Dock
- Pool features: None
- Spa features: None
- Fencing: None
- Has view: Yes
- View description: Neighborhood
- Waterfront features: None
- Body of water: None
Lot
- Size: 0.25 Acres
- Features: Back Yard, Front Yard, Landscaped, Level, Private
Details
- Additional structures: None
- Parcel number: 0059S 0001 011
- Other equipment: None
- Horse amenities: None
Construction
Type & style
- Home type: SingleFamily
- Architectural style: Craftsman,Farmhouse,Traditional
- Property subtype: Single Family Residence, Residential
Materials
- Brick Veneer, Fiber Cement, HardiPlank Type
- Foundation: Slab
- Roof: Asbestos Shingle,Ridge Vents
Condition
- New Construction
- New construction: Yes
- Year built: 2025
Details
- Builder name: Pulte Homes
- Warranty included: Yes
Utilities & green energy
- Electric: 110 Volts, 220 Volts
- Sewer: Public Sewer
- Water: Public
- Utilities for property: Cable Available, Electricity Available, Natural Gas Available
Green energy
- Green verification: HERS Index Score
- Energy efficient items: None
- Energy generation: None
Community & HOA
Community
- Features: Dog Park, Homeowners Assoc, Near Schools, Near Shopping, Near Trails/Greenway, Park, Playground
- Security: Carbon Monoxide Detector(s)
- Subdivision: Hamilton Place
HOA
- Has HOA: Yes
- Services included: Internet, Maintenance Grounds
- HOA fee: $118 monthly
Location
- Region: Cartersville
Financial & listing details
- Price per square foot: $117/sqft
- Date on market: 7/9/2025
- Cumulative days on market: 128 days
- Listing terms: Cash,Conventional,FHA,VA Loan
- Ownership: Fee Simple
- Electric utility on property: Yes
- Road surface type: Asphalt
About the community
Award-Winning new home builder, Pulte Homes, presents beautiful new construction homes to Bartow County, GA., with our signature blend of inviting streetscapes, sprawling green spaces, and innovative floor plans with More Life Built In® at Hamilton Place. Sidewalks along tree-lined streets beckon neighbors outdoors - whether walking the kids to school in the morning or out for a scenic stroll to neighboring Hamilton Crossing Park.

102 Jane Blvd NW, Cartersville, GA 30120
Source: Pulte
