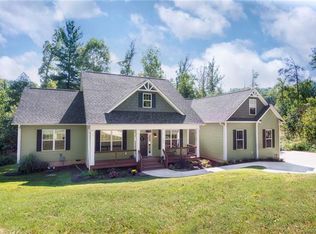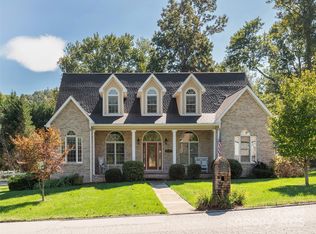PRICED BELOW APPRAISAL! This super charming Cape Cod design is situated on a private cul-de-sac in Fletcher and has had major renovations and landscaping! Enjoy your master on the main level and a multi-tiered back deck overlooking the fire pit and almost 1/2 acre lot with plenty of privacy! The basement features a huge two car garage and over 500 sq feet of finished heated space with its own gas fireplace, perfect for visiting guests or playroom for the family! There is even a 90 sq ft unfinished area - easily converted into a kitchen so that level could be used as a VRBO income space with private entrance through the garage! And your location is so close to the Fletcher Elementary School too - how convenient for many folks!! Enjoy your covered rocking chair front porch and oversized kitchen with upgraded stainless appliances when it's time to entertain too! You'll love this home for so many reasons, come over soon and you'll see why!!
This property is off market, which means it's not currently listed for sale or rent on Zillow. This may be different from what's available on other websites or public sources.

