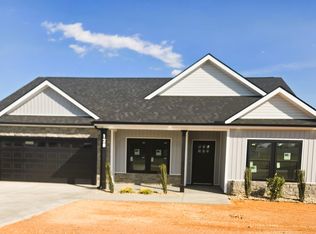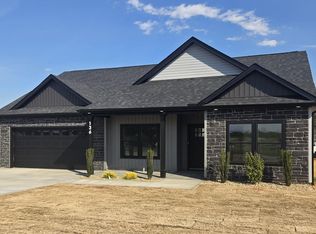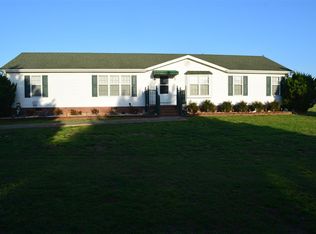Sold co op member
$299,900
122 Jonah Rd, Gaffney, SC 29341
3beds
1,579sqft
Single Family Residence
Built in 2025
0.52 Acres Lot
$303,100 Zestimate®
$190/sqft
$1,847 Estimated rent
Home value
$303,100
Estimated sales range
Not available
$1,847/mo
Zestimate® history
Loading...
Owner options
Explore your selling options
What's special
New Construction! Open living concept. Split bedroom plan. Nine ft. ceilings, recessed lighting, LVP throughout home. Kitchen features SS appliances, Quartz counter tops, subway tile backsplash. Island for extra seating and entertaining! Great-room is open to kitchen and dining area. Large secondary bedrooms. Master features walk in closet. Private master bath with walk-in shower, water closet. Seller will also pay up to $12,500 in buyer's transaction costs with Preferred lender and Atty
Zillow last checked: 8 hours ago
Listing updated: April 11, 2025 at 06:01pm
Listed by:
Traci M Brock 864-978-7888,
RE/MAX Executive Spartanburg
Bought with:
Ellen Malanchuk, SC
Keller Williams Realty
Source: SAR,MLS#: 319497
Facts & features
Interior
Bedrooms & bathrooms
- Bedrooms: 3
- Bathrooms: 2
- Full bathrooms: 2
- Main level bathrooms: 2
- Main level bedrooms: 3
Primary bedroom
- Level: First
- Area: 182
- Dimensions: 13x14
Bedroom 2
- Level: First
- Area: 143
- Dimensions: 11x13
Bedroom 3
- Level: First
- Area: 121
- Dimensions: 11x11
Dining room
- Level: First
- Area: 210
- Dimensions: 15x14
Great room
- Level: First
- Area: 289
- Dimensions: 17x17
Kitchen
- Level: First
- Area: 121
- Dimensions: 11x11
Laundry
- Level: First
- Area: 42
- Dimensions: 7x6
Heating
- Heat Pump, Electricity
Cooling
- Heat Pump, Electricity
Appliances
- Included: Range, Dishwasher, Microwave, Electric Range, Electric Water Heater
- Laundry: Electric Dryer Hookup, Walk-In, Washer Hookup
Features
- Cathedral Ceiling(s), Tray Ceiling(s), Attic Stairs Pulldown, Ceiling - Smooth, Solid Surface Counters, Open Floorplan, Split Bedroom Plan
- Flooring: Luxury Vinyl
- Windows: Tilt-Out
- Has basement: No
- Attic: Pull Down Stairs
- Has fireplace: No
Interior area
- Total interior livable area: 1,579 sqft
- Finished area above ground: 1,579
- Finished area below ground: 0
Property
Parking
- Total spaces: 2
- Parking features: Attached, Garage, Attached Garage
- Attached garage spaces: 2
Features
- Levels: One
- Patio & porch: Patio, Porch
Lot
- Size: 0.52 Acres
- Features: Level
- Topography: Level
Details
- Parcel number: 014000093.004
Construction
Type & style
- Home type: SingleFamily
- Architectural style: Craftsman
- Property subtype: Single Family Residence
Materials
- Stone, Vinyl Siding
- Foundation: Slab
- Roof: Architectural
Condition
- New construction: Yes
- Year built: 2025
Details
- Builder name: Prime Builders Group Llc
Utilities & green energy
- Electric: Duke
- Sewer: Public Sewer
- Water: Public, DanielMorg
Community & neighborhood
Security
- Security features: Smoke Detector(s)
Community
- Community features: None
Location
- Region: Gaffney
- Subdivision: None
Price history
| Date | Event | Price |
|---|---|---|
| 4/11/2025 | Sold | $299,900-1.6%$190/sqft |
Source: | ||
| 3/9/2025 | Pending sale | $304,900$193/sqft |
Source: | ||
| 1/30/2025 | Price change | $304,900-3.2%$193/sqft |
Source: | ||
| 12/10/2024 | Listed for sale | $314,900$199/sqft |
Source: | ||
Public tax history
Tax history is unavailable.
Neighborhood: 29341
Nearby schools
GreatSchools rating
- 4/10Northwest Elementary SchoolGrades: PK-5Distance: 2.4 mi
- NAGranard Middle SchoolGrades: 6-8Distance: 7.9 mi
- 3/10Gaffney High SchoolGrades: 9-12Distance: 7.4 mi
Schools provided by the listing agent
- Elementary: 8-Northwest Elementary
- Middle: 8-Granard Middle
- High: 8-Gaffney High
Source: SAR. This data may not be complete. We recommend contacting the local school district to confirm school assignments for this home.
Get a cash offer in 3 minutes
Find out how much your home could sell for in as little as 3 minutes with a no-obligation cash offer.
Estimated market value$303,100
Get a cash offer in 3 minutes
Find out how much your home could sell for in as little as 3 minutes with a no-obligation cash offer.
Estimated market value
$303,100


