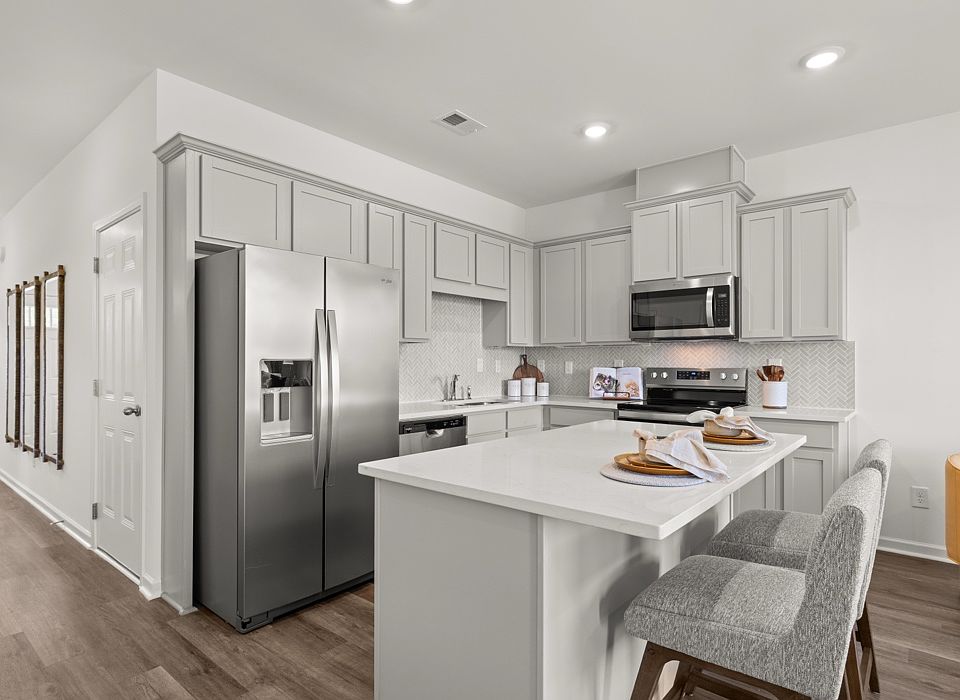The Gables at Agricultural Village in Perry, Georgia is an incredible opportunity for attainable homeownership in a prime location just minutes from Robins Air Force Base, I-75 and Georgia National Fairgrounds. The Museum of Aviation with the Georgia Aviation Hall of Fame located just a short drive away in Warner Robins. Plus, this is the heart of Georgia's peach-growing country so you can take advantage of fresh home grown produce. The Gables at Ag Village is offering the Pearson floor plan. This is a 3 Bedroom 2.5 Bath Townhome with one car garage. The home has open concept living on the main floor with Luxury Vinyl Plank flooring. Kitchen with stainless steel appliances (stove, dishwasher and built-in microwave). Quarts counter tops in Kitchen and Marble tops in baths. Nice size Owner's suite, double sinks and large shower with glass doors in owner's bath. Two additional bedrooms, laundry and flex space on the second floor. Seller is offering up to $10,000. toward closing cost with preferred lender. Stock photos - photos are not of actual home.
Active
$232,910
122 Kenmore Cir, Perry, GA 31069
3beds
1,425sqft
Townhouse, Residential
Built in 2025
-- sqft lot
$232,900 Zestimate®
$163/sqft
$97/mo HOA
What's special
Open concept livingStainless steel appliancesMarble tops in baths
Call: (478) 316-2031
- 70 days |
- 43 |
- 0 |
Zillow last checked: 8 hours ago
Listing updated: November 19, 2025 at 08:41am
Listing Provided by:
JAMES D D,
D.R.. Horton Realty of Georgia, Inc
Source: FMLS GA,MLS#: 7650547
Travel times
Schedule tour
Select your preferred tour type — either in-person or real-time video tour — then discuss available options with the builder representative you're connected with.
Facts & features
Interior
Bedrooms & bathrooms
- Bedrooms: 3
- Bathrooms: 3
- Full bathrooms: 2
- 1/2 bathrooms: 1
Primary bedroom
- Features: Split Bedroom Plan
- Level: Split Bedroom Plan
Bedroom
- Features: Split Bedroom Plan
Primary bathroom
- Features: Double Vanity, Shower Only
Dining room
- Features: Open Concept
Kitchen
- Features: Breakfast Bar, Pantry, Solid Surface Counters
Heating
- Central, Electric, Zoned
Cooling
- Central Air, Electric, Zoned
Appliances
- Included: Dishwasher, Electric Range, Electric Water Heater, Microwave
- Laundry: Upper Level
Features
- Double Vanity, High Ceilings 9 ft Lower, Recessed Lighting, Walk-In Closet(s)
- Flooring: Carpet, Luxury Vinyl
- Windows: Double Pane Windows, Insulated Windows
- Basement: None
- Has fireplace: No
- Fireplace features: None
- Common walls with other units/homes: 2+ Common Walls
Interior area
- Total structure area: 1,425
- Total interior livable area: 1,425 sqft
Video & virtual tour
Property
Parking
- Total spaces: 1
- Parking features: Attached, Garage, Garage Door Opener, Garage Faces Front, Kitchen Level, Level Driveway
- Attached garage spaces: 1
- Has uncovered spaces: Yes
Accessibility
- Accessibility features: None
Features
- Levels: Two
- Stories: 2
- Patio & porch: Patio
- Exterior features: Rain Gutters
- Pool features: None
- Spa features: None
- Fencing: None
- Has view: Yes
- View description: Neighborhood
- Waterfront features: None
- Body of water: None
Lot
- Features: Landscaped, Level
Details
- Additional structures: None
- Other equipment: None
- Horse amenities: None
Construction
Type & style
- Home type: Townhouse
- Architectural style: Townhouse,Traditional
- Property subtype: Townhouse, Residential
- Attached to another structure: Yes
Materials
- Fiber Cement
- Foundation: Slab
- Roof: Composition
Condition
- New Construction
- New construction: Yes
- Year built: 2025
Details
- Builder name: D.R. Horton
- Warranty included: Yes
Utilities & green energy
- Electric: 110 Volts, 220 Volts
- Sewer: Public Sewer
- Water: Public
- Utilities for property: Underground Utilities
Green energy
- Energy efficient items: None
- Energy generation: None
- Water conservation: Low-Flow Fixtures
Community & HOA
Community
- Features: Homeowners Assoc, Near Schools, Near Shopping, Sidewalks, Street Lights
- Security: Smoke Detector(s)
- Subdivision: The Gables at Agricultural Village
HOA
- Has HOA: Yes
- Services included: Maintenance Grounds
- HOA fee: $97 monthly
Location
- Region: Perry
Financial & listing details
- Price per square foot: $163/sqft
- Date on market: 9/16/2025
- Cumulative days on market: 231 days
- Ownership: Fee Simple
- Road surface type: Paved
About the community
The Gables at Agricultural Village in Perry, Georgia is an incredible opportunity for attainable home ownership in a prime location 30 minutes from Macon and close to Robins Air Force Base, I-75 and Georgia National Fairgrounds.
Perry offers something for everyone. Home of the annual Georgia National Fair that is held each year in October, enjoy a wide range of activities including rides, games, live music and agricultural events. Also nearby is The Museum of Aviation with the Georgia Aviation Hall of Fame located just a short drive away in Warner Robins. Plus, this is the heart of Georgia's peach-growing country so you can take advantage of fresh homegrown produce.
These townhomes are low maintenance, perfect for busy lifestyles. With 1,425 sq. ft. of living space across 3 bedrooms, 2 full bathrooms and a powder room, there is space for everyone. Get the features you want most with open concept living and dining, plenty of storage and private bedroom retreats. Sleek and modern, our kitchens are well-appointed with quartz countertops, stainless steel appliances and contemporary cabinetry.
Our homes are not only beautiful and functional, they're also smart, as each comes standard with our industry-leading suite of smart home technology that allows you to monitor your home. Do not miss your opportunity to own at The Gables at Agricultural Village.
Source: DR Horton

