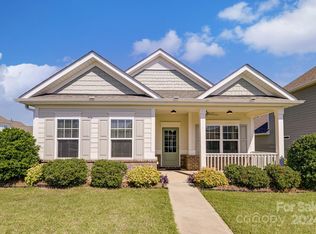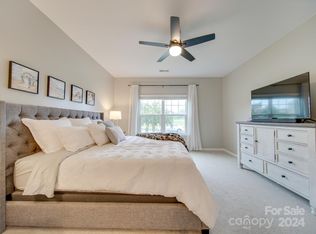The Charleston is built for the way you live, this incredible design starts with a welcoming front porch and 2nd-floor balcony.. The spacious Charleston floor plan features 4 beds / 2.5 baths. Chef's dream kitchen features gas stainless appliances, granite countertops, 42" white cabinets, an EXPANSIVE island, a tile backsplash, and pantry. Live in style in your beautiful primary suite, including dual vanities, a garden tub, and a tile shower. With one of the larger lots in the community, there's plenty of room to play and entertain. There's also a rear entry two-car garage plus parking for 4! Homeowners enjoy a perfect blend of quiet suburban lifestyles with walkable access to Locust Town Center and a host of shopping, dining, and entertainment options.
This property is off market, which means it's not currently listed for sale or rent on Zillow. This may be different from what's available on other websites or public sources.

