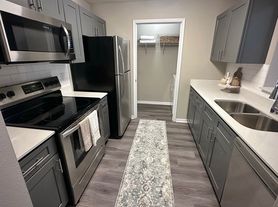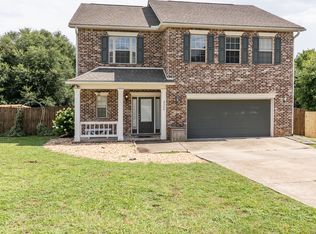Located in the heart of Crestview just minutes from shopping, dining, and everyday conveniences, this beautifully crafted 3-bedroom, 2.5-bath home offers the perfect blend of style and functionality. Featuring a spacious 2-car garage with additional driveway parking, the home welcomes you into a bright, open living area filled with natural light. The fireplace is non-functional and for decorative use only. A split-bedroom floor plan provides added privacy, while the upstairs loft or bonus room offers flexible space for a home office, playroom, or media area. The chef-inspired kitchen boasts stainless steel appliances, granite countertops, and ample cabinetry that flows seamlessly into the dining areaperfect for entertaining. The first-floor primary suite includes a walk-in closet and a dual-vanity bath, while outside, a fully fenced backyard and open patio provide an ideal spot for relaxing or hosting guests. Additional highlights include washer/dryer hookups and modern finishes throughout. Don't miss the chance to make this stunning Crestview home yours!
Small Dogs are permitted with a $300 per pet non-refundable pet fee (Subject to Owner Approval)
No smoking is permitted.
House for rent
$1,900/mo
122 Kipling Dr, Crestview, FL 32539
3beds
1,749sqft
Price may not include required fees and charges.
Single family residence
Available now
Small dogs OK
Air conditioner, ceiling fan
Hookups laundry
Garage parking
Fireplace
What's special
Modern finishesGranite countertopsChef-inspired kitchenSplit-bedroom floor planDining areaOpen patioNatural light
- 26 days |
- -- |
- -- |
Travel times
Looking to buy when your lease ends?
Consider a first-time homebuyer savings account designed to grow your down payment with up to a 6% match & a competitive APY.
Facts & features
Interior
Bedrooms & bathrooms
- Bedrooms: 3
- Bathrooms: 3
- Full bathrooms: 2
- 1/2 bathrooms: 1
Heating
- Fireplace
Cooling
- Air Conditioner, Ceiling Fan
Appliances
- Included: Dishwasher, Microwave, Range/Oven, Refrigerator, WD Hookup
- Laundry: Hookups
Features
- Ceiling Fan(s), WD Hookup, Walk In Closet, Walk-In Closet(s)
- Has fireplace: Yes
Interior area
- Total interior livable area: 1,749 sqft
Property
Parking
- Parking features: Garage
- Has garage: Yes
- Details: Contact manager
Features
- Patio & porch: Patio
- Exterior features: 2 Story, 3 Bedrooms 2.5 Bathrooms, Bonus Room/Loft, Flooring: Vinyl/Carpet, Fully Privacy Fenced Backyard, Granite Counter Tops in Kitchen, Irrigation System via City Water, No Smoking., Primary Bedroom: First Floor, Primary Suite: 1st floor, Primary Suite: Dual Vanity, Septic Tank, Small Dogs are permitted with a $300 per pet non-refundable pet fee (Subject to Owner Approval), Walk In Closet, Water Heater Electric
Details
- Parcel number: 323N23303A000C0110
Construction
Type & style
- Home type: SingleFamily
- Property subtype: Single Family Residence
Community & HOA
Location
- Region: Crestview
Financial & listing details
- Lease term: Contact For Details
Price history
| Date | Event | Price |
|---|---|---|
| 9/17/2025 | Price change | $1,900-2.6%$1/sqft |
Source: Zillow Rentals | ||
| 9/5/2025 | Listed for rent | $1,950$1/sqft |
Source: Zillow Rentals | ||
| 9/21/2023 | Listing removed | -- |
Source: Zillow Rentals | ||
| 8/7/2023 | Listed for rent | $1,950+14.7%$1/sqft |
Source: Zillow Rentals | ||
| 1/12/2021 | Listing removed | -- |
Source: | ||

