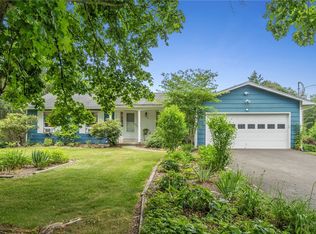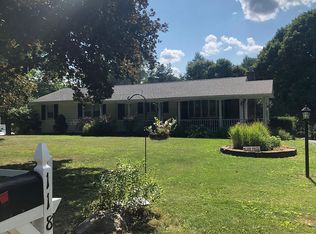Closed
$432,000
122 Lake Rd, Dryden, NY 13053
3beds
2,172sqft
Single Family Residence
Built in 1965
0.76 Acres Lot
$452,800 Zestimate®
$199/sqft
$2,525 Estimated rent
Home value
$452,800
Estimated sales range
Not available
$2,525/mo
Zestimate® history
Loading...
Owner options
Explore your selling options
What's special
This lovely Cape Cod-style home radiates warmth and welcome, featuring 3 bedrooms and 2 full bathrooms. The living room is highlighted by the cathedral ceilings and an elegant fireplace, setting a tone of cozy sophistication. A spacious family room boasts two sets of French doors that lead to a wrap-around balcony, offering stunning views of the beautifully landscaped yard. The kitchen is equipped with stainless steel appliances, quartz countertops, and is complemented by an adjacent breakfast room making it both functional and stylish. The expansive lower level includes space for an office or recreation room, adding to the home's versatility. Additional amenities include a large workshop, a 3-car garage, and a whole-house generator, ensuring comfort and convenience. Located within the Dryden School District and close to the Jim Shug Nature Trail, this home is nestled on a .76 acre lot, combining the best of serene living with accessibility.
Zillow last checked: 8 hours ago
Listing updated: July 29, 2024 at 12:52pm
Listed by:
Jordan Jacobsen 607-339-3206,
Warren Real Estate of Ithaca Inc.
Bought with:
Rio Lange, 10401301832
Keller Williams Realty
Source: NYSAMLSs,MLS#: R1534423 Originating MLS: Ithaca Board of Realtors
Originating MLS: Ithaca Board of Realtors
Facts & features
Interior
Bedrooms & bathrooms
- Bedrooms: 3
- Bathrooms: 2
- Full bathrooms: 2
- Main level bathrooms: 1
- Main level bedrooms: 1
Bedroom 1
- Level: First
- Dimensions: 13.00 x 12.00
Bedroom 2
- Level: Second
- Dimensions: 22.00 x 14.00
Bedroom 3
- Level: Second
- Dimensions: 22.00 x 15.00
Basement
- Level: Basement
- Dimensions: 12.00 x 12.00
Dining room
- Level: First
- Dimensions: 13.00 x 17.00
Family room
- Level: First
- Dimensions: 21.00 x 15.00
Kitchen
- Level: First
- Dimensions: 11.00 x 13.00
Laundry
- Level: First
- Dimensions: 5.00 x 8.00
Living room
- Level: First
- Dimensions: 25.00 x 19.00
Other
- Level: Basement
- Dimensions: 10.00 x 10.00
Workshop
- Level: Basement
- Dimensions: 24.00 x 16.00
Heating
- Gas, Baseboard, Hot Water
Appliances
- Included: Dryer, Dishwasher, Electric Oven, Electric Range, Disposal, Gas Water Heater, Microwave, Refrigerator, Washer, Water Softener Owned, Water Purifier
- Laundry: Main Level
Features
- Breakfast Bar, Breakfast Area, Ceiling Fan(s), Separate/Formal Dining Room, Separate/Formal Living Room, Granite Counters, Home Office, Bedroom on Main Level, Workshop
- Flooring: Carpet, Hardwood, Tile, Varies, Vinyl
- Basement: Partially Finished,Walk-Out Access
- Number of fireplaces: 1
Interior area
- Total structure area: 2,172
- Total interior livable area: 2,172 sqft
Property
Parking
- Total spaces: 3
- Parking features: Underground
- Garage spaces: 3
Features
- Patio & porch: Balcony, Open, Patio, Porch
- Exterior features: Blacktop Driveway, Balcony, Fence, Patio
- Fencing: Partial
Lot
- Size: 0.76 Acres
- Dimensions: 120 x 275
Details
- Additional structures: Shed(s), Storage
- Parcel number: 50248904800000010320000000
- Special conditions: Standard
- Other equipment: Generator
Construction
Type & style
- Home type: SingleFamily
- Architectural style: Cape Cod
- Property subtype: Single Family Residence
Materials
- Vinyl Siding, Copper Plumbing, PEX Plumbing
- Foundation: Block
- Roof: Asphalt,Shingle
Condition
- Resale
- Year built: 1965
Utilities & green energy
- Sewer: Septic Tank
- Water: Well
- Utilities for property: Cable Available, High Speed Internet Available
Community & neighborhood
Location
- Region: Dryden
- Subdivision: Section 48
Other
Other facts
- Listing terms: Cash,Conventional
Price history
| Date | Event | Price |
|---|---|---|
| 7/22/2024 | Sold | $432,000+20.3%$199/sqft |
Source: | ||
| 5/6/2024 | Contingent | $359,000$165/sqft |
Source: | ||
| 4/29/2024 | Listed for sale | $359,000+67%$165/sqft |
Source: | ||
| 3/27/2020 | Sold | $215,000$99/sqft |
Source: Public Record Report a problem | ||
Public tax history
| Year | Property taxes | Tax assessment |
|---|---|---|
| 2024 | -- | $315,000 +14.5% |
| 2023 | -- | $275,000 +10% |
| 2022 | -- | $250,000 +8.7% |
Find assessor info on the county website
Neighborhood: 13053
Nearby schools
GreatSchools rating
- 5/10Dryden Elementary SchoolGrades: PK-5Distance: 0.8 mi
- 5/10Dryden Middle SchoolGrades: 6-8Distance: 2 mi
- 6/10Dryden High SchoolGrades: 9-12Distance: 2 mi
Schools provided by the listing agent
- Elementary: Dryden Elementary
- District: Dryden
Source: NYSAMLSs. This data may not be complete. We recommend contacting the local school district to confirm school assignments for this home.

