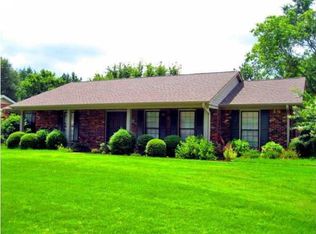Sold for $297,000
$297,000
122 Lancaster Rd, Florence, AL 35633
3beds
2,183sqft
Single Family Residence
Built in 1968
0.35 Acres Lot
$-- Zestimate®
$136/sqft
$1,745 Estimated rent
Home value
Not available
Estimated sales range
Not available
$1,745/mo
Zestimate® history
Loading...
Owner options
Explore your selling options
What's special
Stunning, move-in ready, and completely updated! This GORGEOUS 3-bedroom, 2-bath brick home offers over 2,000 square feet of thoughtfully renovated living space. The property features the classic layout of a beloved ranch-style North Florence property while embracing an abundance of brand-new upgrades. Enjoy NEW HVAC, NEW LVP flooring, NEW modern lighting and fixtures, and recently updated windows. The fully redesigned kitchen comes complete with quartz countertops, custom cabinetry, a full suite of new stainless steel appliances, and even a pot-filler. Both bathrooms have been fully renovated, with the private primary en suite boasting a walk-in, double-headed shower. In the backyard you will find a spacious patio area, oversized carport, workshop/storage building, and a fenced backyard with peaceful forest views. Every detail has been considered, simply move in and start enjoying your new home.
Zillow last checked: 8 hours ago
Listing updated: November 03, 2025 at 08:14am
Listed by:
Matthew Golley 256-577-8863,
Fernhill Realty LLC
Bought with:
RE/MAX Tri-State
Source: Strategic MLS Alliance,MLS#: 524222
Facts & features
Interior
Bedrooms & bathrooms
- Bedrooms: 3
- Bathrooms: 2
- Full bathrooms: 2
- Main level bedrooms: 3
Basement
- Area: 0
Heating
- Central
Cooling
- Central Air
Appliances
- Included: Dishwasher, Electric Oven, Electric Range, Refrigerator
- Laundry: In Bathroom
Features
- Flooring: Tile, Vinyl
- Has basement: No
- Attic: Access Only
- Number of fireplaces: 1
- Fireplace features: Living Room
Interior area
- Total structure area: 2,183
- Total interior livable area: 2,183 sqft
- Finished area above ground: 2,183
- Finished area below ground: 0
Property
Parking
- Total spaces: 2
- Parking features: Carport
- Carport spaces: 2
Features
- Patio & porch: Patio
- Frontage length: 100
Lot
- Size: 0.35 Acres
- Dimensions: 100' x 150.05' IRR
- Features: City Lot, Cleared
Details
- Parcel number: 1508272004034000
- Zoning: R1
Construction
Type & style
- Home type: SingleFamily
- Property subtype: Single Family Residence
Materials
- Brick
- Foundation: Slab
- Roof: Architectual/Dimensional,Shingle
Condition
- Updated/Remodeled
- Year built: 1968
Utilities & green energy
- Sewer: Public Sewer
Community & neighborhood
Location
- Region: Florence
- Subdivision: Vestavia Gardens
Other
Other facts
- Price range: $309K - $297K
- Road surface type: Paved
Price history
| Date | Event | Price |
|---|---|---|
| 10/30/2025 | Sold | $297,000-3.9%$136/sqft |
Source: Strategic MLS Alliance #524222 Report a problem | ||
| 10/6/2025 | Pending sale | $309,000$142/sqft |
Source: Strategic MLS Alliance #524222 Report a problem | ||
| 9/17/2025 | Price change | $309,000-3.1%$142/sqft |
Source: Strategic MLS Alliance #524222 Report a problem | ||
| 8/22/2025 | Price change | $319,000-3%$146/sqft |
Source: Strategic MLS Alliance #524222 Report a problem | ||
| 8/15/2025 | Listed for sale | $329,000+84.8%$151/sqft |
Source: Strategic MLS Alliance #524222 Report a problem | ||
Public tax history
| Year | Property taxes | Tax assessment |
|---|---|---|
| 2024 | -- | $22,060 +7.1% |
| 2023 | -- | $20,600 +17.6% |
| 2022 | -- | $17,520 +14.7% |
Find assessor info on the county website
Neighborhood: 35633
Nearby schools
GreatSchools rating
- 5/10Forest Hills SchoolGrades: PK-4Distance: 0.7 mi
- 5/10Florence Freshman CenterGrades: 9Distance: 1.9 mi
- 7/10Florence High SchoolGrades: 10-12Distance: 1.9 mi
Schools provided by the listing agent
- Elementary: City
- Middle: City
- High: City
Source: Strategic MLS Alliance. This data may not be complete. We recommend contacting the local school district to confirm school assignments for this home.
Get pre-qualified for a loan
At Zillow Home Loans, we can pre-qualify you in as little as 5 minutes with no impact to your credit score.An equal housing lender. NMLS #10287.
