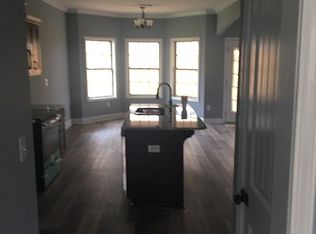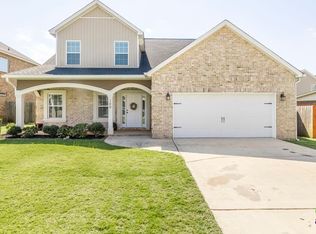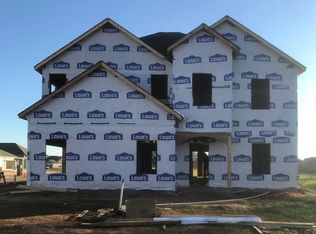Previous offer fell through!Pick your wall color!Brick, 5 Bed 4 Baths. Upgrades Galore!Custom Cabinets, Granite Counter tops, Oil Rubbed Bronze Fixtures, Stainless Steel Appliances,Gorgeous LVP Downstairs,tile Backsplash , Privacy Fence, Sprinklers,Beautiful archways and bull-nosed corners, one bedroom downstairs with exit to back porch.Full bath off of back porch! Close to shopping and convenient to schools and 1-75,You are close to everything and tucked away on a quiet cul-de-sac street at the same time!
This property is off market, which means it's not currently listed for sale or rent on Zillow. This may be different from what's available on other websites or public sources.



