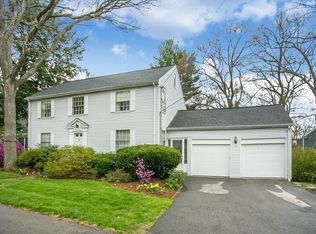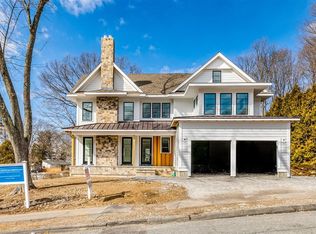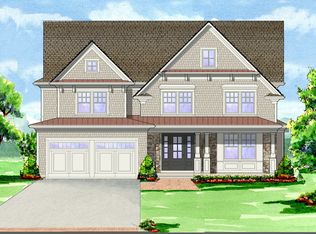Sold for $1,300,000 on 05/20/24
$1,300,000
122 Lindbergh Ave, Needham, MA 02494
3beds
1,978sqft
Single Family Residence
Built in 1950
0.28 Acres Lot
$1,441,200 Zestimate®
$657/sqft
$5,080 Estimated rent
Home value
$1,441,200
$1.31M - $1.59M
$5,080/mo
Zestimate® history
Loading...
Owner options
Explore your selling options
What's special
Welcome home to this very special Classic Gambrel Colonial! The curb appeal will draw you in, and once inside you will love this charming sun-splashed home in pristine condition, set on a lovely 12,197 SF lot in one of Needham's most sought-after locations. The updated eat-in kitchen has french door sliders to fabulous over-sized deck, the perfect spot for warm weather entertaining. Some of the features include gleaming HW floors throughout, all new windows, updated baths, beautiful formal DR, large FP'ed living room with french doors leading to home office or playroom, 3 generous sized bedrooms on second floor, C/A, irrigation system, EV charging station and large finished LL filled with endless possibilities. First showings at Open House Saturday, March 16 and Sunday, March 17, 12:-1:30.
Zillow last checked: 8 hours ago
Listing updated: May 22, 2024 at 06:06am
Listed by:
Leslee K. Winston 781-956-5039,
William Raveis R.E. & Home Services 781-400-2398
Bought with:
Michael Domingues
Red Post Realty, LLC
Source: MLS PIN,MLS#: 73211912
Facts & features
Interior
Bedrooms & bathrooms
- Bedrooms: 3
- Bathrooms: 3
- Full bathrooms: 2
- 1/2 bathrooms: 1
Primary bedroom
- Features: Flooring - Hardwood
- Level: Second
- Area: 187
- Dimensions: 11 x 17
Bedroom 2
- Features: Flooring - Hardwood
- Level: Second
- Area: 168
- Dimensions: 12 x 14
Bedroom 3
- Features: Flooring - Hardwood
- Level: Second
- Area: 121
- Dimensions: 11 x 11
Primary bathroom
- Features: No
Bathroom 1
- Level: Second
Bathroom 2
- Level: First
Bathroom 3
- Level: Basement
Dining room
- Features: Flooring - Hardwood
- Level: First
- Area: 132
- Dimensions: 11 x 12
Family room
- Features: Bathroom - Full, Flooring - Wall to Wall Carpet
- Level: Basement
- Area: 357
- Dimensions: 17 x 21
Kitchen
- Features: Flooring - Hardwood, French Doors, Breakfast Bar / Nook
- Level: First
- Area: 176
- Dimensions: 11 x 16
Living room
- Features: Flooring - Hardwood
- Level: First
- Area: 276
- Dimensions: 12 x 23
Office
- Level: First
- Area: 99
- Dimensions: 9 x 11
Heating
- Baseboard, Hot Water, Natural Gas
Cooling
- Central Air
Appliances
- Laundry: In Basement
Features
- Office
- Flooring: Hardwood
- Basement: Full,Partially Finished
- Number of fireplaces: 1
- Fireplace features: Living Room
Interior area
- Total structure area: 1,978
- Total interior livable area: 1,978 sqft
Property
Parking
- Total spaces: 4
- Parking features: Attached, Garage Door Opener, Paved Drive
- Attached garage spaces: 1
- Uncovered spaces: 3
Features
- Patio & porch: Deck
- Exterior features: Deck, Sprinkler System
Lot
- Size: 0.28 Acres
Details
- Parcel number: M:055.0 B:0023 L:0000.0,140395
- Zoning: SRB
Construction
Type & style
- Home type: SingleFamily
- Architectural style: Colonial
- Property subtype: Single Family Residence
Materials
- Frame
- Foundation: Concrete Perimeter
- Roof: Shingle
Condition
- Year built: 1950
Utilities & green energy
- Electric: 200+ Amp Service
- Sewer: Public Sewer
- Water: Public
Community & neighborhood
Location
- Region: Needham
Other
Other facts
- Road surface type: Paved
Price history
| Date | Event | Price |
|---|---|---|
| 5/20/2024 | Sold | $1,300,000+8.4%$657/sqft |
Source: MLS PIN #73211912 | ||
| 3/18/2024 | Pending sale | $1,199,000$606/sqft |
Source: | ||
| 3/18/2024 | Contingent | $1,199,000$606/sqft |
Source: MLS PIN #73211912 | ||
| 3/13/2024 | Listed for sale | $1,199,000+331.3%$606/sqft |
Source: MLS PIN #73211912 | ||
| 8/15/1995 | Sold | $278,000$141/sqft |
Source: Public Record | ||
Public tax history
| Year | Property taxes | Tax assessment |
|---|---|---|
| 2025 | $12,925 +13.6% | $1,219,300 +34.2% |
| 2024 | $11,374 -1.1% | $908,500 +3% |
| 2023 | $11,505 +6.4% | $882,300 +9.1% |
Find assessor info on the county website
Neighborhood: 02494
Nearby schools
GreatSchools rating
- 9/10William Mitchell Elementary SchoolGrades: K-5Distance: 0.2 mi
- 9/10Pollard Middle SchoolGrades: 7-8Distance: 0.8 mi
- 10/10Needham High SchoolGrades: 9-12Distance: 0.3 mi
Schools provided by the listing agent
- Elementary: Mitchell
- Middle: Pollard
- High: Needham Hs
Source: MLS PIN. This data may not be complete. We recommend contacting the local school district to confirm school assignments for this home.
Get a cash offer in 3 minutes
Find out how much your home could sell for in as little as 3 minutes with a no-obligation cash offer.
Estimated market value
$1,441,200
Get a cash offer in 3 minutes
Find out how much your home could sell for in as little as 3 minutes with a no-obligation cash offer.
Estimated market value
$1,441,200


