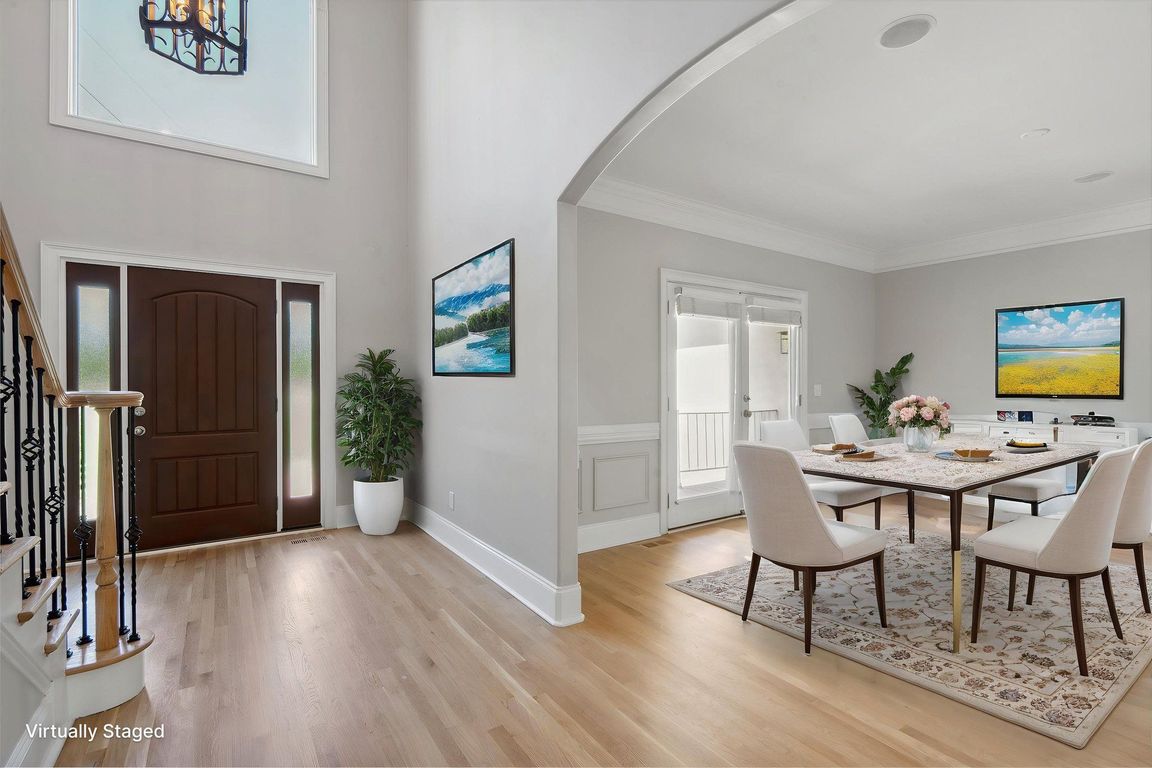
Under contract-show
$1,100,000
4beds
5,640sqft
122 Long Cove Ln, Mooresville, NC 28117
4beds
5,640sqft
Single family residence
Built in 2003
0.76 Acres
3 Attached garage spaces
$195 price/sqft
What's special
Waterfront homeFully finished basementFull kitchenStylish stair balustersFully dredged dockCustom officeFreshly painted walls
1.1 million on Lake Norman with a fully dredged dock! Discover the best value on Lake Norman with this beautifully RENOVATED waterfront home boasting over 5,600 square ft! Featuring a main-level primary suite, updated and fully refinished hardwood floors, stylish stair balusters, freshly painted walls, and a stunning fresh painted kitchen. ...
- 81 days
- on Zillow |
- 158 |
- 4 |
Source: Canopy MLS as distributed by MLS GRID,MLS#: 4268832
Travel times
Foyer
Family Room
Office
Kitchen
Outdoor 1
Bonus Room
Screened Porch
Theatre
Kitchen
Primary Bathroom
Primary Bathroom
Dining Room
Zillow last checked: 7 hours ago
Listing updated: July 02, 2025 at 01:07pm
Listing Provided by:
Libby Allison libbyallison1@gmail.com,
NextHome World Class
Source: Canopy MLS as distributed by MLS GRID,MLS#: 4268832
Facts & features
Interior
Bedrooms & bathrooms
- Bedrooms: 4
- Bathrooms: 5
- Full bathrooms: 4
- 1/2 bathrooms: 1
- Main level bedrooms: 1
Primary bedroom
- Features: Ceiling Fan(s), Tray Ceiling(s), Walk-In Closet(s)
- Level: Main
Bedroom s
- Level: Upper
Bedroom s
- Level: Upper
Bedroom s
- Level: Upper
Bathroom half
- Level: Main
Bathroom full
- Level: Upper
Bathroom full
- Features: Tray Ceiling(s)
- Level: Main
Bathroom full
- Level: Upper
Other
- Level: Basement
Bonus room
- Level: Upper
Bonus room
- Level: Upper
Dining room
- Level: Main
Exercise room
- Level: Basement
Family room
- Level: Basement
Other
- Features: Ceiling Fan(s), Open Floorplan, Vaulted Ceiling(s)
- Level: Main
Kitchen
- Features: Walk-In Pantry, Wet Bar
- Level: Main
Laundry
- Level: Main
Media room
- Level: Basement
Office
- Features: Built-in Features
- Level: Main
Other
- Level: Basement
Heating
- Heat Pump
Cooling
- Central Air
Appliances
- Included: Bar Fridge, Dishwasher, Disposal, Electric Cooktop, Electric Oven, Exhaust Fan, Microwave, Refrigerator, Self Cleaning Oven, Wine Refrigerator
- Laundry: Mud Room
Features
- Breakfast Bar, Built-in Features, Drop Zone, Soaking Tub, Open Floorplan, Pantry, Walk-In Closet(s), Walk-In Pantry, Wet Bar
- Flooring: Carpet, Tile, Wood
- Doors: French Doors, Pocket Doors
- Basement: Exterior Entry,Finished,Full,Interior Entry,Storage Space,Walk-Out Access,Walk-Up Access
- Attic: Finished
- Fireplace features: Family Room, Gas, Primary Bedroom
Interior area
- Total structure area: 5,640
- Total interior livable area: 5,640 sqft
- Finished area above ground: 5,640
- Finished area below ground: 0
Property
Parking
- Total spaces: 3
- Parking features: Driveway, Attached Garage, Garage on Main Level
- Attached garage spaces: 3
- Has uncovered spaces: Yes
Features
- Levels: Three Or More
- Stories: 3
- Patio & porch: Balcony, Covered, Front Porch, Patio, Rear Porch, Screened
- Exterior features: Dock, Outdoor Kitchen, Other - See Remarks
- Has view: Yes
- View description: Water, Year Round
- Has water view: Yes
- Water view: Water
- Waterfront features: Dock, Personal Watercraft Lift, Waterfront
- Body of water: Lake Norman
Lot
- Size: 0.76 Acres
- Features: Private, Sloped, Views
Details
- Parcel number: 4628707535.000
- Zoning: RR
- Special conditions: Standard
Construction
Type & style
- Home type: SingleFamily
- Architectural style: Traditional
- Property subtype: Single Family Residence
Materials
- Stucco
- Roof: Shingle
Condition
- New construction: No
- Year built: 2003
Utilities & green energy
- Sewer: Septic Installed
- Water: Community Well, Well
Community & HOA
Community
- Features: Clubhouse, Sidewalks, Street Lights, Walking Trails
- Security: Security System, Smoke Detector(s)
- Subdivision: Pinnacle Shores
Location
- Region: Mooresville
Financial & listing details
- Price per square foot: $195/sqft
- Tax assessed value: $949,760
- Annual tax amount: $5,664
- Date on market: 6/9/2025
- Listing terms: Cash,Conventional,VA Loan
- Road surface type: Concrete