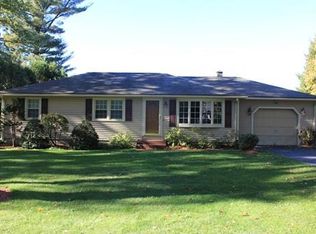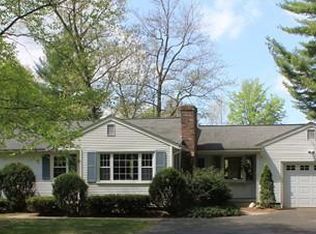Properties like this do not come around often! Single-level living at it's best in this very desirable location. Enjoy being minutes from downtown Northampton & Easthampton while enjoying a peaceful backyard with views galore, access to trails down to the Manhan River, professionally landscaped gardens, and a heated pool & cabana area to entertain or relax in style. This original owner home has been meticulously cared for and loved, and has seen extensive high-quality renovations over the years, including an oversized 3-car garage & workshop with radiant heat floors & AC, large sunroom, new family room, updated bath with heated towel racks, state-of-the-art Viessmann heating system, and a finished basement to name a few. Plenty of space and options for turning this into a 3-4 bedroom home if one desires. Come take a look and be wowed! First showings at the Open House Saturday July 21,11-2.
This property is off market, which means it's not currently listed for sale or rent on Zillow. This may be different from what's available on other websites or public sources.

