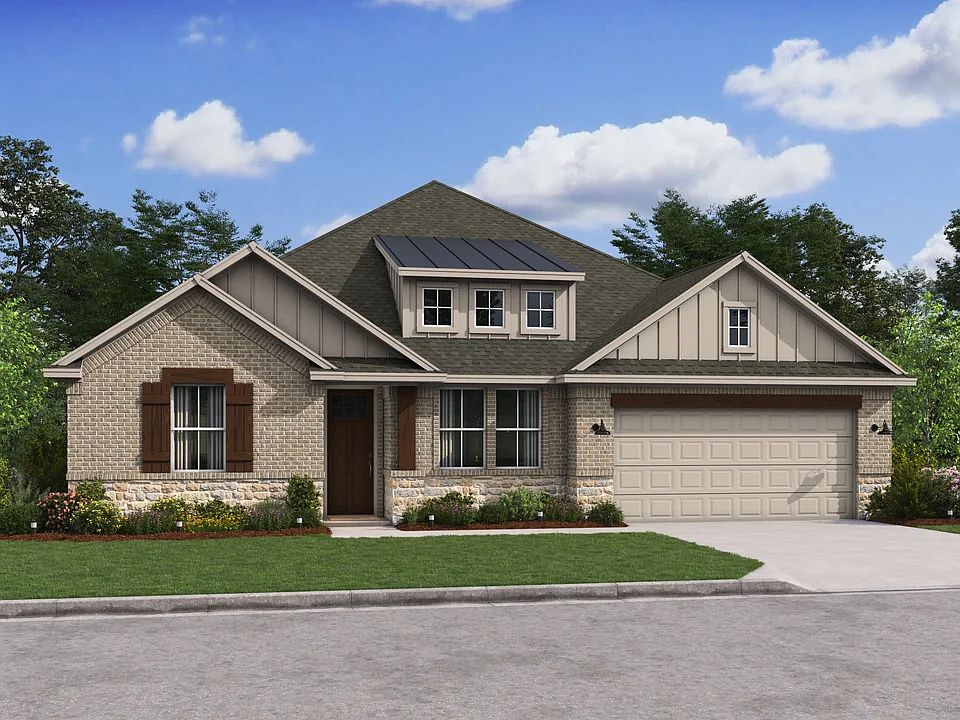Discover Waverly Place in New Waverly, TX, with 1-acre homesites and K. Hovnanian’s exclusive Looks interiors. This multi-gen Belfast ESP Farmhouse design offers 4 beds, 3 baths, and a 3-car garage. The highlight is the versatile Next Gen suite with private entry and living area—ideal for extended family, grown kids, or guests. Inside, a welcoming foyer leads to a stunning kitchen with Brellin Greyhouse cabinets, floating shelves, and Cararra Morro quartz. The dining and great room are perfect for gatherings, while the primary suite boasts a spa-like bath with dual sinks, barn door, and matte black finishes. Enjoy outdoor living on the covered patio. Experience country charm with easy I-45 access, close to Sam Houston National Forest, Huntsville State Park, and local dining. Offered by: K. Hovnanian of Houston II, L.L.C.
New construction
$498,844
122 Luther Dean Ln, New Waverly, TX 77358
4beds
2,499sqft
Single Family Residence
Built in 2025
1.01 Acres Lot
$497,900 Zestimate®
$200/sqft
$29/mo HOA
What's special
Welcoming foyerFloating shelvesExclusive looks interiorsCovered patioCararra morro quartzDining and great roomStunning kitchen
Call: (936) 206-7528
- 44 days
- on Zillow |
- 141 |
- 11 |
Zillow last checked: 7 hours ago
Listing updated: August 28, 2025 at 03:14pm
Listed by:
Teri Walter 325-238-6645,
K. Hovnanian Homes
Source: HAR,MLS#: 12512677
Travel times
Schedule tour
Select your preferred tour type — either in-person or real-time video tour — then discuss available options with the builder representative you're connected with.
Facts & features
Interior
Bedrooms & bathrooms
- Bedrooms: 4
- Bathrooms: 3
- Full bathrooms: 3
Rooms
- Room types: Family Room, Guest Suite, Utility Room
Primary bathroom
- Features: Primary Bath: Double Sinks, Primary Bath: Separate Shower, Primary Bath: Soaking Tub, Secondary Bath(s): Shower Only, Secondary Bath(s): Tub/Shower Combo
Kitchen
- Features: Kitchen Island, Kitchen open to Family Room
Heating
- Electric
Cooling
- Ceiling Fan(s), Electric
Appliances
- Included: ENERGY STAR Qualified Appliances, Water Heater, Disposal, Double Oven, Microwave, Electric Cooktop, Dishwasher
- Laundry: Electric Dryer Hookup, Gas Dryer Hookup, Washer Hookup
Features
- High Ceilings, Prewired for Alarm System, All Bedrooms Down, Primary Bed - 1st Floor, Walk-In Closet(s)
- Flooring: Carpet, Tile
- Windows: Insulated/Low-E windows
Interior area
- Total structure area: 2,499
- Total interior livable area: 2,499 sqft
Property
Parking
- Total spaces: 3
- Parking features: Attached
- Attached garage spaces: 3
Features
- Stories: 1
- Patio & porch: Covered
Lot
- Size: 1.01 Acres
- Dimensions: 117 x 370
- Features: Back Yard, Subdivided, 1 Up to 2 Acres
Details
- Parcel number: 8755004000300
Construction
Type & style
- Home type: SingleFamily
- Architectural style: Traditional
- Property subtype: Single Family Residence
Materials
- Batts Insulation, Blown-In Insulation, Brick, Stone
- Foundation: Slab
- Roof: Composition
Condition
- New construction: Yes
- Year built: 2025
Details
- Builder name: K. Hovnanian Homes
Utilities & green energy
- Sewer: Septic Tank
- Water: Well
Green energy
- Green verification: HERS Index Score
- Energy efficient items: Attic Vents, Thermostat, Lighting, HVAC, HVAC>13 SEER
Community & HOA
Community
- Security: Prewired for Alarm System
- Subdivision: Waverly Place
HOA
- Has HOA: Yes
- HOA fee: $350 annually
Location
- Region: New Waverly
Financial & listing details
- Price per square foot: $200/sqft
- Tax assessed value: $15,000
- Annual tax amount: $239
- Date on market: 7/18/2025
- Listing terms: Cash,Conventional,FHA,VA Loan
- Ownership: Full Ownership
- Road surface type: Concrete
About the community
Introducing Waverly Place, a community of new-construction single-family homes in New Waverly, Texas. Explore unique floorplans with up to 5 bedrooms, 4.5 baths, and 3,656 sq. ft. of living space. Featuring 3- or 4-car garage options, each home is showcased in K. Hovnanian's exclusive Looks interiors so you can embrace style from the start.
K. Hovnanian, a reputable homebuilder, simplifies the homebuying process by offering four distinct interior design options: Loft, Farmhouse, Classic, and Elements. This allows you to personalize your new home and enjoy its beauty from the moment you step in.
Whether you seek quiet country living or need space for your livestock, Waverly Place offers plenty of room for it all. Each home is situated on up to 1-acre with expansive space where you're horse and chickens can thrive.
Offered By: K. Hovnanian of Houston II, L.L.C.
Source: K. Hovnanian Companies, LLC

