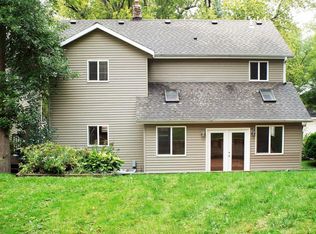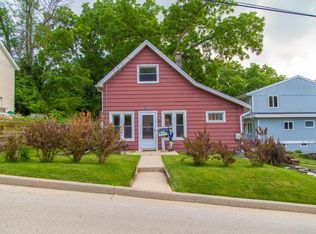Closed
$590,000
122 Maple AVENUE, Pewaukee, WI 53072
3beds
2,500sqft
Single Family Residence
Built in 2005
5,662.8 Square Feet Lot
$598,100 Zestimate®
$236/sqft
$2,890 Estimated rent
Home value
$598,100
$562,000 - $640,000
$2,890/mo
Zestimate® history
Loading...
Owner options
Explore your selling options
What's special
Beautiful lake views from this lovely 3 BR plus den, 2.5 BA home. The welcoming front porch leads you to the large great room with gas fireplace, which is open to the kitchen w/dining area, snack bar, stainless steel appliances, hardwood floors & pantry. The upper level features a huge master bedroom suite w/access to the deck with gorgeous lake views, a walk-in closet, whirlpool tub & separate shower. A den w/patio doors to the deck, 2 additional bedrooms, full bath & laundry room complete the upper level. The basement has great rec room potential with an egress window and plumbed for a bathroom. The home also features six panel doors, is wired for fiber optic cable, new furnace/central air in 2022 & water heater in 2021 Lake access at the end of Maple St with pier and boat launch.
Zillow last checked: 8 hours ago
Listing updated: December 11, 2025 at 01:27am
Listed by:
Nikolic Group*,
Nikolic Group Real Estate Inc.
Bought with:
Jenna A Johanning
Source: WIREX MLS,MLS#: 1917666 Originating MLS: Metro MLS
Originating MLS: Metro MLS
Facts & features
Interior
Bedrooms & bathrooms
- Bedrooms: 3
- Bathrooms: 3
- Full bathrooms: 2
- 1/2 bathrooms: 1
Primary bedroom
- Level: Upper
- Area: 437
- Dimensions: 19 x 23
Bedroom 2
- Level: Upper
- Area: 130
- Dimensions: 13 x 10
Bedroom 3
- Level: Upper
- Area: 121
- Dimensions: 11 x 11
Bathroom
- Features: Stubbed For Bathroom on Lower, Tub Only, Ceramic Tile, Whirlpool, Master Bedroom Bath: Tub/No Shower, Master Bedroom Bath: Walk-In Shower, Master Bedroom Bath, Shower Over Tub, Shower Stall
Dining room
- Level: Main
- Area: 90
- Dimensions: 10 x 9
Kitchen
- Level: Main
- Area: 198
- Dimensions: 18 x 11
Living room
- Level: Main
- Area: 528
- Dimensions: 16 x 33
Office
- Level: Upper
- Area: 143
- Dimensions: 11 x 13
Heating
- Natural Gas, Forced Air
Cooling
- Central Air
Appliances
- Included: Dishwasher, Disposal, Dryer, Range, Refrigerator, Washer, Water Softener
Features
- Pantry, Cathedral/vaulted ceiling, Walk-In Closet(s)
- Flooring: Wood
- Basement: Full,Full Size Windows,Concrete,Sump Pump
Interior area
- Total structure area: 2,500
- Total interior livable area: 2,500 sqft
- Finished area above ground: 2,500
Property
Parking
- Total spaces: 2
- Parking features: Built-in under Home, Garage Door Opener, Attached, 2 Car
- Attached garage spaces: 2
Features
- Levels: Two
- Stories: 2
- Patio & porch: Deck, Patio
- Has spa: Yes
- Spa features: Bath
- Has view: Yes
- View description: Water
- Has water view: Yes
- Water view: Water
Lot
- Size: 5,662 sqft
Details
- Parcel number: PWV 0896085
- Zoning: Res
Construction
Type & style
- Home type: SingleFamily
- Architectural style: Contemporary
- Property subtype: Single Family Residence
Materials
- Vinyl Siding
Condition
- 11-20 Years
- New construction: No
- Year built: 2005
Utilities & green energy
- Sewer: Public Sewer
- Water: Public
Community & neighborhood
Location
- Region: Pewaukee
- Municipality: Pewaukee
Price history
| Date | Event | Price |
|---|---|---|
| 6/6/2025 | Sold | $590,000-1.7%$236/sqft |
Source: | ||
| 5/20/2025 | Contingent | $600,000$240/sqft |
Source: | ||
| 5/17/2025 | Listed for sale | $600,000+103.4%$240/sqft |
Source: | ||
| 7/20/2009 | Sold | $295,000+32.4%$118/sqft |
Source: Public Record | ||
| 8/28/2008 | Sold | $222,800+156.1%$89/sqft |
Source: Public Record | ||
Public tax history
| Year | Property taxes | Tax assessment |
|---|---|---|
| 2023 | $5,059 -11.1% | $429,100 |
| 2022 | $5,688 +12.7% | $429,100 +19.8% |
| 2021 | $5,049 -8.1% | $358,300 |
Find assessor info on the county website
Neighborhood: 53072
Nearby schools
GreatSchools rating
- NAPewaukee Lake Elementary SchoolGrades: PK-2Distance: 0.4 mi
- 9/10Asa Clark Middle SchoolGrades: 6-8Distance: 0.4 mi
- 10/10Pewaukee High SchoolGrades: 9-12Distance: 0.4 mi
Schools provided by the listing agent
- Middle: Asa Clark
- High: Pewaukee
- District: Pewaukee
Source: WIREX MLS. This data may not be complete. We recommend contacting the local school district to confirm school assignments for this home.

Get pre-qualified for a loan
At Zillow Home Loans, we can pre-qualify you in as little as 5 minutes with no impact to your credit score.An equal housing lender. NMLS #10287.
Sell for more on Zillow
Get a free Zillow Showcase℠ listing and you could sell for .
$598,100
2% more+ $11,962
With Zillow Showcase(estimated)
$610,062
