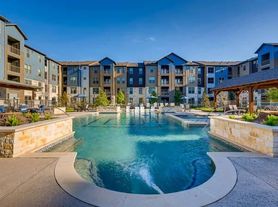Tucked in a prime location zoned to sought-after Buckalew Elementary, this 4-bed, 3.5-bath beauty blends thoughtful updates with everyday comfort. A whole-home generator keeps you powered year-round, while the sparkling heated pool and spa invite relaxation. Inside, the remodeled kitchen and luxe primary bath shine with modern finishes. Flexible spaces include a private home office and an upstairs game room perfect for work and play. Each bathroom features a bidet for added comfort. A detached garage offers extra storage or workshop space. Minutes from The Woodlands' best shopping, dining, parks, and trails, this move-in-ready home combines peace of mind with unbeatable convenience.
Copyright notice - Data provided by HAR.com 2022 - All information provided should be independently verified.
House for rent
$3,900/mo
122 N Westwinds Cir, Spring, TX 77382
4beds
3,068sqft
Price may not include required fees and charges.
Singlefamily
Available now
Electric, ceiling fan
Electric dryer hookup laundry
2 Parking spaces parking
Natural gas, fireplace
What's special
- 13 days |
- -- |
- -- |
Travel times
Looking to buy when your lease ends?
Consider a first-time homebuyer savings account designed to grow your down payment with up to a 6% match & a competitive APY.
Facts & features
Interior
Bedrooms & bathrooms
- Bedrooms: 4
- Bathrooms: 4
- Full bathrooms: 3
- 1/2 bathrooms: 1
Rooms
- Room types: Family Room
Heating
- Natural Gas, Fireplace
Cooling
- Electric, Ceiling Fan
Appliances
- Included: Dishwasher, Disposal, Microwave, Oven, Stove
- Laundry: Electric Dryer Hookup, Gas Dryer Hookup, Hookups, Washer Hookup
Features
- Ceiling Fan(s), High Ceilings, Primary Bed - 1st Floor
- Flooring: Carpet, Tile, Wood
- Has fireplace: Yes
Interior area
- Total interior livable area: 3,068 sqft
Property
Parking
- Total spaces: 2
- Parking features: Driveway, Covered
- Details: Contact manager
Features
- Stories: 2
- Exterior features: Architecture Style: Traditional, Back Yard, Decorative, Detached, Driveway, Electric Dryer Hookup, Flooring: Wood, Formal Dining, Gameroom Up, Garbage Service, Gas Dryer Hookup, Gas Log, Greenbelt, Gunite, Heating: Gas, High Ceilings, Insulated/Low-E windows, Jogging Path, Living Area - 1st Floor, Lot Features: Back Yard, Greenbelt, Subdivided, Park, Patio/Deck, Picnic Area, Playground, Pond, Pool, Primary Bed - 1st Floor, Spa/Hot Tub, Sprinkler System, Subdivided, Tennis Court(s), Washer Hookup, Window Coverings
- Has private pool: Yes
Details
- Parcel number: 97196701400
Construction
Type & style
- Home type: SingleFamily
- Property subtype: SingleFamily
Condition
- Year built: 2000
Community & HOA
Community
- Features: Playground, Tennis Court(s)
HOA
- Amenities included: Pond Year Round, Pool, Tennis Court(s)
Location
- Region: Spring
Financial & listing details
- Lease term: 12 Months
Price history
| Date | Event | Price |
|---|---|---|
| 11/21/2025 | Listing removed | $700,000$228/sqft |
Source: | ||
| 11/7/2025 | Listed for rent | $3,900+32.2%$1/sqft |
Source: | ||
| 11/6/2025 | Price change | $700,000-2.8%$228/sqft |
Source: | ||
| 10/3/2025 | Listed for sale | $720,000+90%$235/sqft |
Source: | ||
| 7/3/2020 | Listing removed | $2,950$1/sqft |
Source: BHGRE Gary Greene #54942741 | ||
