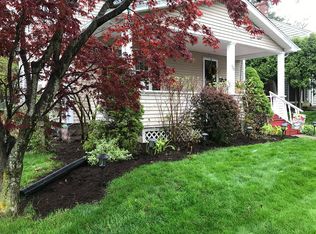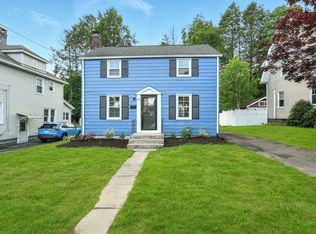This colonial has sooo much charm! You will feel it when you drive by and when you go inside it's just as nice. Large working kitchen w/lots of cabinets and counter space which opens to a dining room. Just off this room is a dutch door to the private patio & back yard & the garden area is ready .The living room has hard wood floors ,fire place is the focal point but it has a cozy sitting area for reading or crafting or watching tv.The second floor has3 bedrooms .. One bedroom has its own private 2sd floor deck with a view of the back yard. Their are 2 skylights which fill the second floor with natural light.The basement has a washer, dryer and freezer which will stay with the home as well as updated electric service and a well maintained heating/airconditioning system. The over sized 2 car garage also has a loft area for more storage.
This property is off market, which means it's not currently listed for sale or rent on Zillow. This may be different from what's available on other websites or public sources.


