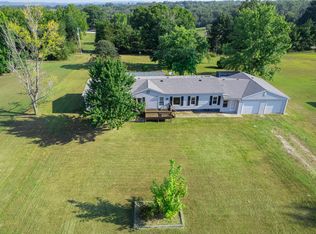Closed
Price Unknown
122 Osage Road, Forsyth, MO 65653
3beds
1,118sqft
Single Family Residence
Built in 1979
1.1 Acres Lot
$192,700 Zestimate®
$--/sqft
$1,194 Estimated rent
Home value
$192,700
$177,000 - $208,000
$1,194/mo
Zestimate® history
Loading...
Owner options
Explore your selling options
What's special
Country charm! This 3 bedroom & 1.5 bath home is conveniently located between Forsyth & Taneyville in a quiet neighborhood on a flat 1.1 acre M/L lot. The exterior of the home features stone & vinyl siding along with new Anderson windows & an Anderson sliding glass door. The interior of the home features an open living space with a rustic feel along with a stone surrounded wood burning fireplace. The kitchen has lots of counter space & an ample amount of cabinets along with a new Samsung dishwasher & an electric stove plus a large refrigerator. The dining area has a nice view of the back yard & the back deck is ready for those summertime gatherings & BBQ's! There's also a 1 car attached garage, a new water heater & the septic tank was just replaced with a new 1000 gallon poly tank. Bull Shoals & Taneycomo lakes are less than 10 minute away & are some of Missouri's top lakes to catch trout, walleye, bass & crappie! Don't miss your opportunity to call this place home!
Zillow last checked: 8 hours ago
Listing updated: August 29, 2025 at 08:08am
Listed by:
Dustin Tilley 417-546-0061,
Sturdy Real Estate
Bought with:
Tracey Lynne Lightfoot, 2013014900
Lightfoot & Youngblood Investment Real Estate LLC
Source: SOMOMLS,MLS#: 60259544
Facts & features
Interior
Bedrooms & bathrooms
- Bedrooms: 3
- Bathrooms: 2
- Full bathrooms: 1
- 1/2 bathrooms: 1
Heating
- Baseboard, Fireplace(s), Electric, Wood
Cooling
- Attic Fan, Wall Unit(s), Ceiling Fan(s)
Appliances
- Included: Dishwasher, Free-Standing Electric Oven, Refrigerator, Electric Water Heater
- Laundry: Main Level, W/D Hookup
Features
- Internet - Satellite, Internet - Fiber Optic, Internet - Cellular/Wireless, Solid Surface Counters
- Flooring: Carpet, Vinyl
- Windows: Double Pane Windows
- Has basement: No
- Has fireplace: Yes
- Fireplace features: Living Room, Insert, Wood Burning, Rock
Interior area
- Total structure area: 1,118
- Total interior livable area: 1,118 sqft
- Finished area above ground: 1,118
- Finished area below ground: 0
Property
Parking
- Total spaces: 1
- Parking features: Driveway, Private, Garage Faces Front, Garage Door Opener
- Attached garage spaces: 1
- Has uncovered spaces: Yes
Features
- Levels: One
- Stories: 1
- Patio & porch: Deck, Front Porch
- Exterior features: Rain Gutters
Lot
- Size: 1.10 Acres
- Dimensions: 135 x 328.3
- Features: Acreage, Paved, Level, Dead End Street, Cleared, Corner Lot
Details
- Parcel number: 046.024000000012.000
Construction
Type & style
- Home type: SingleFamily
- Architectural style: Ranch
- Property subtype: Single Family Residence
Materials
- Stone, Vinyl Siding
- Foundation: Block, Crawl Space
- Roof: Composition
Condition
- Year built: 1979
Utilities & green energy
- Sewer: Private Sewer, Septic Tank
- Water: Public
Community & neighborhood
Security
- Security features: Smoke Detector(s)
Location
- Region: Forsyth
- Subdivision: West View Acres
Other
Other facts
- Listing terms: Cash,VA Loan,USDA/RD,FHA,Conventional
- Road surface type: Chip And Seal
Price history
| Date | Event | Price |
|---|---|---|
| 1/31/2024 | Sold | -- |
Source: | ||
| 1/19/2024 | Pending sale | $170,000$152/sqft |
Source: | ||
| 1/17/2024 | Listed for sale | $170,000$152/sqft |
Source: | ||
Public tax history
| Year | Property taxes | Tax assessment |
|---|---|---|
| 2025 | -- | $8,560 -16.1% |
| 2024 | $553 +0% | $10,200 |
| 2023 | $552 +9.7% | $10,200 +9% |
Find assessor info on the county website
Neighborhood: 65653
Nearby schools
GreatSchools rating
- 3/10Taneyville Elementary SchoolGrades: K-8Distance: 1.8 mi
Schools provided by the listing agent
- Elementary: Taneyville
- Middle: Taneyville
- High: Forsyth
Source: SOMOMLS. This data may not be complete. We recommend contacting the local school district to confirm school assignments for this home.
