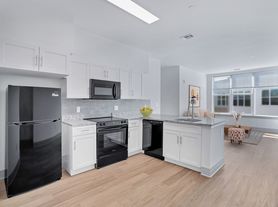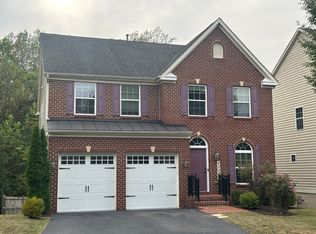Sophisticated & Luxurious Brick Townhome in Parklands This stunning brick townhouse combines modern elegance with timeless comfort. The open floor plan is enhanced by expansive windows, filling the home with abundant natural light. Featuring three finished levels, the residence offers 3 bedrooms, 3 full baths, and 1 half bath. Gleaming hardwood floors flow throughout the main and upper levels, with no carpet anywhere - only hardwood and tile for a refined touch. The entry level includes a welcoming living room, a spacious dining area adjoining the kitchen and family room, and a powder room. The gourmet kitchen is a chef's dream, boasting granite countertops, an oversized island with breakfast bar, stainless steel appliances, and gas cooking. The entire kitchen has updated with dimmable lights, smart power outlets, the kitchen faucet is updated with sensor. new fridge. The upper level hosts three bedrooms and two full baths, including a luxurious owner's suite with a sitting area, two walk-in closets, and a spa-inspired en-suite bath. The fully finished lower level provides a versatile media/bonus room, a full bath, laundry, and direct access to the attached 2-car garage. Enjoy resort-style amenities in the Parklands community - pool, clubhouse, tennis courts, tot lots - all within walking distance to the MARC train and minutes to Downtown Crown and Kentlands. Convenient access to major commuter routes, with the I-270 interchange currently underway, and a future Urban Center bringing retail and dining right to the community. Tucked away for privacy yet close to everything, this home truly offers the best of Parklands living. The house is freshly painted and deep cleaned for the enjoyment of the new tenant. School bus stop is just just next to the house, MARC train station is 5 minutes or less walking distance. Tenant Criteria : Small pet is fine with one time deposit of $500.00 and a monthly fee of $50. Annual Overall Income of $90 and a minimum credit score of 700. Applicant needs to pass through backgound check and the cost for the background is $50 / adult payable by the applicant at the time of application. Note: No Fireplace, HOA due is paid by the landlord.
Owner pays HOA due and renter is responsible for all utilities charges. Small one pet is okay with the lease with one time deposit of $500 and monthly fee of $50.
Thank you.
Townhouse for rent
Accepts Zillow applications
$3,500/mo
122 Parkview Ave, Gaithersburg, MD 20878
3beds
2,583sqft
Price may not include required fees and charges.
Townhouse
Available now
Cats, small dogs OK
Central air
In unit laundry
Attached garage parking
Forced air
What's special
Refined touchTwo walk-in closetsSitting areaSpa-inspired en-suite bathHardwood floorsStainless steel appliancesExpansive windows
- 38 days
- on Zillow |
- -- |
- -- |
Travel times
Facts & features
Interior
Bedrooms & bathrooms
- Bedrooms: 3
- Bathrooms: 4
- Full bathrooms: 4
Heating
- Forced Air
Cooling
- Central Air
Appliances
- Included: Dishwasher, Dryer, Freezer, Microwave, Oven, Refrigerator, Washer
- Laundry: In Unit
Features
- Flooring: Hardwood
Interior area
- Total interior livable area: 2,583 sqft
Property
Parking
- Parking features: Attached, Off Street
- Has attached garage: Yes
- Details: Contact manager
Features
- Exterior features: Heating system: Forced Air, No Utilities included in rent
Details
- Parcel number: 0903592334
Construction
Type & style
- Home type: Townhouse
- Property subtype: Townhouse
Building
Management
- Pets allowed: Yes
Community & HOA
Community
- Features: Pool
HOA
- Amenities included: Pool
Location
- Region: Gaithersburg
Financial & listing details
- Lease term: 1 Year
Price history
| Date | Event | Price |
|---|---|---|
| 9/17/2025 | Price change | $3,500-2.8%$1/sqft |
Source: Zillow Rentals | ||
| 8/29/2025 | Listed for rent | $3,600$1/sqft |
Source: Zillow Rentals | ||
| 8/29/2025 | Listing removed | $3,600$1/sqft |
Source: Bright MLS #MDMC2194168 | ||
| 8/21/2025 | Price change | $3,600-5.3%$1/sqft |
Source: Bright MLS #MDMC2194168 | ||
| 8/6/2025 | Listed for rent | $3,800$1/sqft |
Source: Bright MLS #MDMC2194168 | ||

