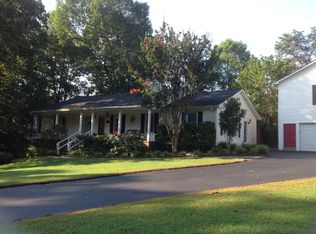Sold-in house
$283,000
122 Parris Ridge Dr, Boiling Springs, SC 29316
3beds
1,634sqft
Single Family Residence
Built in 1989
0.72 Acres Lot
$290,300 Zestimate®
$173/sqft
$1,718 Estimated rent
Home value
$290,300
$270,000 - $314,000
$1,718/mo
Zestimate® history
Loading...
Owner options
Explore your selling options
What's special
Welcome to the NEW to YOU home located at 122 Parris Ridge Drive OFF Parris Bridge Rd. This Cape Cod style home is located in a naturescape of glorious green foliage and English Ivy adorning the trees on a quiet one-street neighborhood nestled just minutes from Boiling Springs proper and I-85. The distance between you and your neighbors offers plenty of space and is a rare find. The charm and character just feels like home from the minute you lay your eyes on it. On cool mornings or evenings, enjoy the brick wood-buring fireplace in the living area. In the heart of the home, gather in the eat-in kitchen while preparing a hot breakfast to start the day or a pleasing dinner to wind down with. Step outside to the oversized deck and enjoy dining alfresco with the chirping birds all around in the mature trees. The primary bedroom is on the main floor with a full bath attached. Upstairs you will find 2 more LARGE bedrooms and even a flex space for a TV, music or workout nook, the ideas are endless. Sadly a few trees were lost in Hurricane Helene and the backyard has gone through some major renovations to bring it back to life. Small replacement trees will be planted where the others were lost, restoring the green screen of privacy this backyard previously had. No HOA means you can bring your RV, camper (wired for 30 & 50 amp) build more outdoor storage, add a pool, whatever your heart desires. This is more than just a house, it is a place to slow down and call home.
Zillow last checked: 8 hours ago
Listing updated: July 11, 2025 at 06:01pm
Listed by:
Stacey Matsuda 864-205-7653,
Bluefield Realty Group,
Olivia Matsuda Osborne 864-362-2375,
Bluefield Realty Group
Bought with:
Non-MLS Member
NON MEMBER
Source: SAR,MLS#: 324126
Facts & features
Interior
Bedrooms & bathrooms
- Bedrooms: 3
- Bathrooms: 2
- Full bathrooms: 2
- Main level bathrooms: 1
- Main level bedrooms: 1
Primary bedroom
- Level: First
- Area: 182
- Dimensions: 14x13
Bedroom 2
- Level: Second
- Area: 160
- Dimensions: 10x16
Bedroom 3
- Level: Second
- Area: 204
- Dimensions: 17x12
Deck
- Level: First
- Dimensions: 47' x IRR
Dining room
- Level: First
- Area: 110
- Dimensions: 11x10
Kitchen
- Level: First
- Area: 132
- Dimensions: 12x11
Laundry
- Level: First
- Area: 35
- Dimensions: 7x5
Living room
- Level: First
- Area: 252
- Dimensions: 18x14
Other
- Description: Flex room off 2nd bedroom
- Level: First
Other
- Area: 99
- Dimensions: 11x9
Heating
- Heat Pump, Electricity
Cooling
- Heat Pump, Electricity
Appliances
- Included: Dishwasher, Disposal, Microwave, Range, Electric Water Heater
- Laundry: 1st Floor, Electric Dryer Hookup, Walk-In, Washer Hookup
Features
- Fireplace, Ceiling - Blown, Solid Surface Counters, Laminate Counters, Bookcases, Walk-In Pantry
- Flooring: Carpet, Laminate, Luxury Vinyl
- Windows: Window Treatments
- Has basement: No
- Attic: Storage
- Has fireplace: No
Interior area
- Total interior livable area: 1,634 sqft
- Finished area above ground: 1,634
- Finished area below ground: 0
Property
Parking
- Total spaces: 2
- Parking features: Attached, 2 Car Attached, Garage, Garage Faces Side, Attached Garage
- Attached garage spaces: 2
Features
- Levels: Two
- Patio & porch: Deck
- Exterior features: R/V - Boat Parking
Lot
- Size: 0.72 Acres
- Features: Sloped
- Topography: Sloping
Details
- Parcel number: 2441601800
Construction
Type & style
- Home type: SingleFamily
- Architectural style: Cape Cod
- Property subtype: Single Family Residence
Materials
- Wood Siding
- Foundation: Crawl Space
- Roof: Architectural
Condition
- New construction: No
- Year built: 1989
Utilities & green energy
- Electric: Duke
- Gas: NA
- Sewer: Septic Tank
- Water: Public, SWD
Community & neighborhood
Security
- Security features: Smoke Detector(s)
Community
- Community features: None
Location
- Region: Boiling Springs
- Subdivision: Parris Ridge
Price history
| Date | Event | Price |
|---|---|---|
| 7/11/2025 | Sold | $283,000+1.1%$173/sqft |
Source: | ||
| 5/22/2025 | Pending sale | $279,900$171/sqft |
Source: | ||
| 5/22/2025 | Contingent | $279,900$171/sqft |
Source: | ||
| 5/20/2025 | Listed for sale | $279,900$171/sqft |
Source: | ||
Public tax history
| Year | Property taxes | Tax assessment |
|---|---|---|
| 2025 | -- | $6,078 |
| 2024 | $1,049 +0.7% | $6,078 |
| 2023 | $1,041 | $6,078 +15% |
Find assessor info on the county website
Neighborhood: 29316
Nearby schools
GreatSchools rating
- 5/10Shoally Creek ElementaryGrades: PK-5Distance: 0.5 mi
- 5/10Rainbow Lake Middle SchoolGrades: 6-8Distance: 4.6 mi
- 7/10Boiling Springs High SchoolGrades: 9-12Distance: 1.6 mi
Schools provided by the listing agent
- Elementary: 2-Shoally Creek
- Middle: 2-Rainbow Lake Middle School
- High: 2-Boiling Springs
Source: SAR. This data may not be complete. We recommend contacting the local school district to confirm school assignments for this home.
Get a cash offer in 3 minutes
Find out how much your home could sell for in as little as 3 minutes with a no-obligation cash offer.
Estimated market value$290,300
Get a cash offer in 3 minutes
Find out how much your home could sell for in as little as 3 minutes with a no-obligation cash offer.
Estimated market value
$290,300
