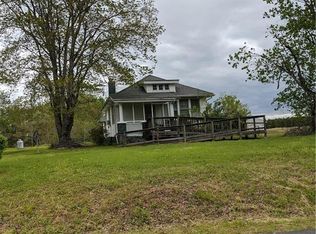Sold for $290,000 on 09/04/25
$290,000
122 Poor House Ln, Stevensville, VA 23161
3beds
1,749sqft
Farm, Single Family Residence
Built in 1800
1.5 Acres Lot
$292,900 Zestimate®
$166/sqft
$1,681 Estimated rent
Home value
$292,900
Estimated sales range
Not available
$1,681/mo
Zestimate® history
Loading...
Owner options
Explore your selling options
What's special
Charming Historic Farmhouse on Over 1.5 Acres. Step back in time with this beautifully preserved farmhouse full of character and timeless charm. Situated on over 1.5 acres of peaceful, wooded land, this home offers the serenity of country living with room to roam, garden, or simply enjoy the natural surroundings.From the welcoming front porch to the metal roof and classic dormers, the curb appeal is undeniable. Inside, wide-plank hardwood floors and vintage details reflect the home’s history, while thoughtful updates add modern comfort. The upstairs bedroom features warm wood floors, a brick fireplace, and sloped ceilings with distinctive green trim—perfect for a cozy retreat or creative space.The kitchen blends old and new with freshly painted cabinetry, granite-look countertops, and stainless steel appliances including a gas range. Large windows fill the space with natural light and frame views of the surrounding trees.This is a rare opportunity to own a piece of the past with all the tranquility of country living—on a spacious and private 1.5+ acre lot.
Zillow last checked: 8 hours ago
Listing updated: September 12, 2025 at 05:13pm
Listed by:
Melissa Karlson membership@therealbrokerage.com,
Real Broker LLC
Bought with:
Maya Messer, 0225257681
Long & Foster REALTORS
Source: CVRMLS,MLS#: 2516348 Originating MLS: Central Virginia Regional MLS
Originating MLS: Central Virginia Regional MLS
Facts & features
Interior
Bedrooms & bathrooms
- Bedrooms: 3
- Bathrooms: 1
- Full bathrooms: 1
Primary bedroom
- Level: First
- Dimensions: 0 x 0
Bedroom 2
- Level: Second
- Dimensions: 0 x 0
Bedroom 3
- Level: Second
- Dimensions: 0 x 0
Dining room
- Level: First
- Dimensions: 0 x 0
Other
- Description: Tub & Shower
- Level: First
Kitchen
- Level: First
- Dimensions: 0 x 0
Laundry
- Level: First
- Dimensions: 0 x 0
Living room
- Level: First
- Dimensions: 0 x 0
Recreation
- Level: First
- Dimensions: 0 x 0
Heating
- Electric, Heat Pump, Wood
Cooling
- Central Air, Heat Pump
Features
- Flooring: Laminate, Vinyl, Wood
- Basement: Full
- Attic: None
- Number of fireplaces: 2
- Fireplace features: Wood Burning
Interior area
- Total interior livable area: 1,749 sqft
- Finished area above ground: 1,749
- Finished area below ground: 0
Property
Features
- Levels: One and One Half
- Stories: 1
- Pool features: None
Lot
- Size: 1.50 Acres
Details
- Parcel number: 2451L429
- Zoning description: A
- Special conditions: Corporate Listing
Construction
Type & style
- Home type: SingleFamily
- Architectural style: Cape Cod,Colonial,Farmhouse
- Property subtype: Farm, Single Family Residence
Materials
- Aluminum Siding, Brick, Clapboard
- Roof: Metal
Condition
- Resale
- New construction: No
- Year built: 1800
Utilities & green energy
- Sewer: Septic Tank
- Water: Well
Community & neighborhood
Location
- Region: Stevensville
- Subdivision: None
Other
Other facts
- Ownership: Corporate
- Ownership type: Corporation
Price history
| Date | Event | Price |
|---|---|---|
| 9/4/2025 | Sold | $290,000-3%$166/sqft |
Source: | ||
| 6/20/2025 | Pending sale | $299,000$171/sqft |
Source: | ||
| 6/13/2025 | Listed for sale | $299,000+25.1%$171/sqft |
Source: | ||
| 2/2/2023 | Sold | $239,000-4.4%$137/sqft |
Source: Chesapeake Bay & Rivers AOR #2232572 | ||
| 1/6/2023 | Pending sale | $250,000$143/sqft |
Source: Chesapeake Bay & Rivers AOR #2232572 | ||
Public tax history
| Year | Property taxes | Tax assessment |
|---|---|---|
| 2024 | $919 | $173,400 |
| 2023 | $919 +52.8% | $173,400 +52.8% |
| 2022 | $602 | $113,500 |
Find assessor info on the county website
Neighborhood: 23161
Nearby schools
GreatSchools rating
- 2/10Lawson-Marriott Elementary SchoolGrades: PK-6Distance: 9.9 mi
- 3/10Central High SchoolGrades: 7-12Distance: 4.6 mi
Schools provided by the listing agent
- Elementary: King & Queen
- Middle: King & Queen
- High: Central High
Source: CVRMLS. This data may not be complete. We recommend contacting the local school district to confirm school assignments for this home.

Get pre-qualified for a loan
At Zillow Home Loans, we can pre-qualify you in as little as 5 minutes with no impact to your credit score.An equal housing lender. NMLS #10287.
