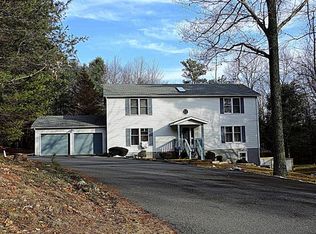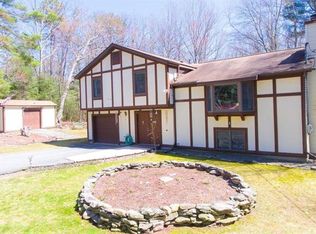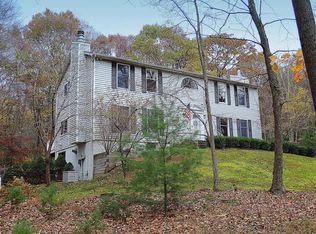Sold for $525,000
$525,000
122 Ranger Rd, Greeley, PA 18425
3beds
2,430sqft
Single Family Residence
Built in 1990
1.39 Acres Lot
$556,300 Zestimate®
$216/sqft
$2,686 Estimated rent
Home value
$556,300
$467,000 - $662,000
$2,686/mo
Zestimate® history
Loading...
Owner options
Explore your selling options
What's special
Located in between Lake Wallenpaupack and the town of Milford! Welcome to 122 Ranger Rd, where modern living meets serene privacy. Nestled on a sprawling 1.39-acre lot at the end of a cul-de-sac, this exquisite 3-bedroom residence offers the perfect blend of elegance and functionality, making it an ideal retreat for discerning homebuyers. This home boasts recent state-of-the-art upgrades, including a 2- chamber SEPTIC TANK, ON-DEMAND HOT WATER HEATER, OWNED SOLAR PANELS for energy efficiency, 2 NEW SPLIT UNITS for customized climate control, and a propane Generac WHOLE HOUSE GENERATOR ensuring peace of mind during any weather conditions. The open floor plan, with central air conditioning, is crafted for seamless entertaining. Enjoy the formal sitting and dining rooms leading into the living area, with cathedral ceilings and a cozy propane fireplace to set the perfect ambiance, while the modern kitchen, equipped with a Viking range and granite countertops, invites culinary creativity with its ample workspace. Adjoining the dining area, a charming 3-season room provides a versatile space for lounging or dining. Tucked away behind the living area, the primary suite is a private haven, featuring plush new carpeting and an upgraded walk-in closet system. The updated full bath is a spa-like retreat, complete with a luxurious jet tub, stand-up shower, and granite-topped vanity. On the main floor, you'll also find two more spacious bedrooms, along with a full bathroom featuring an upgraded vanity. The lower level offers a versatile flex room, half bath, and a family room with another propane fireplace. Enjoy the ultimate relaxation in the hot tub area, a perfect escape after a long day. This home is a must-see for those seeking a blend of luxury, privacy, and modern convenience.
Zillow last checked: 8 hours ago
Listing updated: April 05, 2025 at 05:21am
Listed by:
Dara Larsen 973-600-6909,
Iron Valley R E Tri-State
Bought with:
April J Lazier, RSR004693
Realty Executives Exceptional Milford
Source: PWAR,MLS#: PW243609
Facts & features
Interior
Bedrooms & bathrooms
- Bedrooms: 3
- Bathrooms: 3
- Full bathrooms: 2
- 1/2 bathrooms: 1
Primary bedroom
- Area: 280.29
- Dimensions: 14.83 x 18.9
Bedroom 2
- Area: 79.21
- Dimensions: 8.9 x 8.9
Bedroom 3
- Area: 123.3
- Dimensions: 12.33 x 10
Primary bathroom
- Area: 159.35
- Dimensions: 12.42 x 12.83
Bathroom 2
- Area: 47.67
- Dimensions: 9.08 x 5.25
Bathroom 3
- Area: 41.23
- Dimensions: 5.75 x 7.17
Bonus room
- Area: 293.25
- Dimensions: 17.25 x 17
Dining room
- Area: 270.13
- Dimensions: 12.42 x 21.75
Family room
- Area: 333.06
- Dimensions: 18.25 x 18.25
Family room
- Area: 426
- Dimensions: 17.75 x 24
Kitchen
- Area: 243.75
- Dimensions: 18.75 x 13
Living room
- Area: 227.66
- Dimensions: 12.42 x 18.33
Heating
- Electric, Propane, Heat Pump, Fireplace(s)
Cooling
- Central Air, Ductless, Multi Units, Electric
Appliances
- Included: Dishwasher, Instant Hot Water, Washer, Tankless Water Heater, Refrigerator, Range Hood, Free-Standing Gas Range, Free-Standing Gas Oven, Dryer
- Laundry: In Bathroom
Features
- Cathedral Ceiling(s), Walk-In Closet(s), Storage, Smart Camera(s)/Recording, Open Floorplan, Kitchen Island
- Flooring: Carpet, Tile, Hardwood
- Basement: Full,Storage Space,Walk-Out Access,Heated
- Number of fireplaces: 2
- Fireplace features: Propane
Interior area
- Total structure area: 3,888
- Total interior livable area: 2,430 sqft
- Finished area above ground: 2,430
- Finished area below ground: 1,025
Property
Parking
- Total spaces: 3
- Parking features: Driveway, Garage, Paved, Off Street
- Garage spaces: 3
- Has uncovered spaces: Yes
Features
- Stories: 1
- Patio & porch: Deck, Side Porch, Enclosed
- Has view: Yes
- View description: Trees/Woods
- Body of water: None
Lot
- Size: 1.39 Acres
- Features: Back Yard, Wooded, Cleared
Details
- Additional structures: Shed(s)
- Parcel number: 046.040101.007 106687
- Other equipment: Generator
Construction
Type & style
- Home type: SingleFamily
- Property subtype: Single Family Residence
Materials
- Asphalt, Vinyl Siding
- Roof: Asphalt
Condition
- New construction: No
- Year built: 1990
- Major remodel year: 1990
Utilities & green energy
- Water: Comm Central, Well
Community & neighborhood
Location
- Region: Greeley
- Subdivision: Bear Ridge Estates
HOA & financial
HOA
- Has HOA: Yes
- HOA fee: $350 annually
- Second HOA fee: $350 one time
Other
Other facts
- Listing terms: Cash,Conventional
- Road surface type: Gravel
Price history
| Date | Event | Price |
|---|---|---|
| 4/4/2025 | Sold | $525,000$216/sqft |
Source: | ||
| 12/31/2024 | Pending sale | $525,000$216/sqft |
Source: | ||
| 11/10/2024 | Listed for sale | $525,000+28%$216/sqft |
Source: | ||
| 9/30/2022 | Sold | $410,000-2.1%$169/sqft |
Source: | ||
| 8/22/2022 | Pending sale | $419,000$172/sqft |
Source: | ||
Public tax history
| Year | Property taxes | Tax assessment |
|---|---|---|
| 2025 | $6,644 +8% | $51,670 |
| 2024 | $6,150 +3.7% | $51,670 |
| 2023 | $5,931 +2.2% | $51,670 |
Find assessor info on the county website
Neighborhood: 18425
Nearby schools
GreatSchools rating
- NAWallenpaupack Pri SchoolGrades: K-2Distance: 7.4 mi
- 6/10Wallenpaupack Area Middle SchoolGrades: 6-8Distance: 7.6 mi
- 7/10Wallenpaupack Area High SchoolGrades: 9-12Distance: 7.9 mi
Get a cash offer in 3 minutes
Find out how much your home could sell for in as little as 3 minutes with a no-obligation cash offer.
Estimated market value$556,300
Get a cash offer in 3 minutes
Find out how much your home could sell for in as little as 3 minutes with a no-obligation cash offer.
Estimated market value
$556,300


