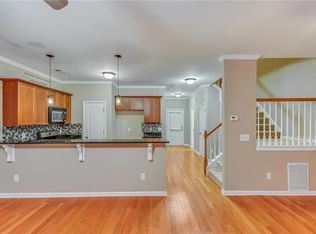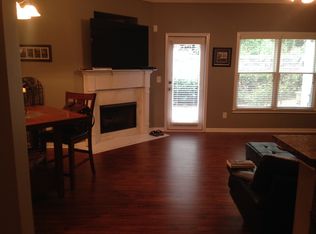Closed
$292,500
122 Red Barn Ln, Acworth, GA 30102
3beds
1,716sqft
Townhouse, Residential
Built in 2005
1,049.8 Square Feet Lot
$293,400 Zestimate®
$170/sqft
$1,925 Estimated rent
Home value
$293,400
$273,000 - $314,000
$1,925/mo
Zestimate® history
Loading...
Owner options
Explore your selling options
What's special
Located in Acworth’s Wilshire Commons, this bright 3 BR, 2.5 BA townhome features hardwood floors on the main level, fresh paint, and stunning updates. The living room has a gas fireplace and opens to an inviting patio. The eat-in kitchen offers white cabinets, granite countertops, a large pantry, and new appliances. Upstairs includes a laundry room, 2 secondary bedrooms, a full bath, and a master suite with an en-suite bath. Parking includes a 1-car garage and 2 extra spaces. Community pool included.
Zillow last checked: 8 hours ago
Listing updated: December 13, 2024 at 10:52pm
Listing Provided by:
Daniel M Johnson,
Keller Williams North Atlanta
Bought with:
Michelle Barraclough, 378755
Dwelli Inc.
Source: FMLS GA,MLS#: 7468565
Facts & features
Interior
Bedrooms & bathrooms
- Bedrooms: 3
- Bathrooms: 3
- Full bathrooms: 2
- 1/2 bathrooms: 1
Primary bedroom
- Features: Oversized Master
- Level: Oversized Master
Bedroom
- Features: Oversized Master
Primary bathroom
- Features: Tub/Shower Combo
Dining room
- Features: Open Concept
Kitchen
- Features: Cabinets White, Pantry, Stone Counters, View to Family Room
Heating
- Central, Natural Gas
Cooling
- Ceiling Fan(s), Central Air, Gas
Appliances
- Included: Dishwasher, Disposal, Electric Cooktop, Electric Oven, Electric Range, Gas Water Heater, Microwave
- Laundry: Laundry Room, Upper Level
Features
- Walk-In Closet(s)
- Flooring: Carpet, Hardwood, Vinyl
- Windows: None
- Basement: None
- Attic: Pull Down Stairs
- Number of fireplaces: 1
- Fireplace features: Gas Starter
- Common walls with other units/homes: 2+ Common Walls
Interior area
- Total structure area: 1,716
- Total interior livable area: 1,716 sqft
Property
Parking
- Total spaces: 2
- Parking features: Garage, Parking Pad
- Garage spaces: 1
- Has uncovered spaces: Yes
Accessibility
- Accessibility features: None
Features
- Levels: Two
- Stories: 2
- Patio & porch: Patio
- Exterior features: Storage
- Pool features: In Ground
- Spa features: None
- Fencing: None
- Has view: Yes
- View description: Neighborhood
- Waterfront features: None
- Body of water: None
Lot
- Size: 1,049 sqft
- Features: Back Yard
Details
- Additional structures: None
- Parcel number: 15N06J 013
- Other equipment: None
- Horse amenities: None
Construction
Type & style
- Home type: Townhouse
- Architectural style: Traditional
- Property subtype: Townhouse, Residential
- Attached to another structure: Yes
Materials
- Brick, Frame
- Foundation: Slab
- Roof: Shingle
Condition
- Resale
- New construction: No
- Year built: 2005
Details
- Warranty included: Yes
Utilities & green energy
- Electric: None
- Sewer: Public Sewer
- Water: Public
- Utilities for property: Cable Available, Electricity Available, Natural Gas Available, Sewer Available, Water Available
Green energy
- Energy efficient items: None
- Energy generation: None
Community & neighborhood
Security
- Security features: None
Community
- Community features: Homeowners Assoc, Near Schools, Near Shopping, Pool
Location
- Region: Acworth
- Subdivision: Wilshire Commons
HOA & financial
HOA
- Has HOA: Yes
- HOA fee: $2,425 annually
- Services included: Maintenance Grounds, Maintenance Structure, Swim
- Association phone: 770-926-3086
Other
Other facts
- Listing terms: Cash,Conventional,VA Loan
- Ownership: Condominium
- Road surface type: Paved
Price history
| Date | Event | Price |
|---|---|---|
| 4/14/2025 | Listing removed | $1,895$1/sqft |
Source: Zillow Rentals | ||
| 4/12/2025 | Price change | $1,895-8.7%$1/sqft |
Source: Zillow Rentals | ||
| 3/25/2025 | Listed for rent | $2,075-1.2%$1/sqft |
Source: Zillow Rentals | ||
| 3/20/2025 | Listing removed | $2,100$1/sqft |
Source: Zillow Rentals | ||
| 3/5/2025 | Listed for rent | $2,100$1/sqft |
Source: Zillow Rentals | ||
Public tax history
| Year | Property taxes | Tax assessment |
|---|---|---|
| 2024 | $3,054 +2.4% | $116,304 +2.5% |
| 2023 | $2,984 +14.9% | $113,516 +14.9% |
| 2022 | $2,596 +15.6% | $98,768 +24.9% |
Find assessor info on the county website
Neighborhood: 30102
Nearby schools
GreatSchools rating
- 6/10Carmel Elementary SchoolGrades: PK-5Distance: 0.5 mi
- 7/10Woodstock Middle SchoolGrades: 6-8Distance: 2.2 mi
- 9/10Woodstock High SchoolGrades: 9-12Distance: 2.2 mi
Schools provided by the listing agent
- Elementary: Carmel
- Middle: Woodstock
- High: Woodstock
Source: FMLS GA. This data may not be complete. We recommend contacting the local school district to confirm school assignments for this home.
Get a cash offer in 3 minutes
Find out how much your home could sell for in as little as 3 minutes with a no-obligation cash offer.
Estimated market value
$293,400
Get a cash offer in 3 minutes
Find out how much your home could sell for in as little as 3 minutes with a no-obligation cash offer.
Estimated market value
$293,400

