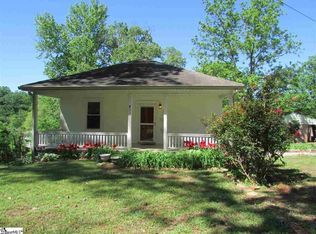Sold for $160,000 on 12/22/22
$160,000
122 Rock View St, Easley, SC 29640
2beds
985sqft
Single Family Residence, Residential
Built in ----
0.33 Acres Lot
$219,800 Zestimate®
$162/sqft
$1,172 Estimated rent
Home value
$219,800
$204,000 - $237,000
$1,172/mo
Zestimate® history
Loading...
Owner options
Explore your selling options
What's special
Come see this cozy, charming bungalow just minutes from downtown Easley! This two bedroom, one bath house was completely renovated in 2020 with all new floors and new appliances. A brand new HVAC was also recently installed. Enjoy outdoor living year round from the large front porch and the extra privacy provided by the wooded lot next door. Inside the home the open floor plan living spaces are bright and airy with plenty of room for intimate gatherings. The kitchen includes all stainless appliances and built-in microwave to meet all of your needs. Both bedroom feature walk-in closets for plenty of storage! Home also includes a separate laundry room. Need a small home workshop or additional room to store anything? The back of the property includes a storage shed with power. A wonderful location, too—just a short walk to the Doodle Trail for outdoor recreation and only minutes away from downtown Easley and 123! Note: Driveway access provided through rear alley off Mountain Crest Drive.
Zillow last checked: 8 hours ago
Listing updated: December 23, 2022 at 09:40am
Listed by:
Robby Brady 864-270-5955,
Allen Tate Co. - Greenville
Bought with:
Thomas Pace
Keller Williams Greenville Central
Source: Greater Greenville AOR,MLS#: 1484988
Facts & features
Interior
Bedrooms & bathrooms
- Bedrooms: 2
- Bathrooms: 1
- Full bathrooms: 1
- Main level bathrooms: 1
- Main level bedrooms: 2
Primary bedroom
- Area: 224
- Dimensions: 14 x 16
Bedroom 2
- Area: 182
- Dimensions: 14 x 13
Primary bathroom
- Features: Walk-In Closet(s)
Kitchen
- Area: 120
- Dimensions: 12 x 10
Living room
- Area: 196
- Dimensions: 14 x 14
Heating
- Forced Air, Natural Gas
Cooling
- Central Air, Electric
Appliances
- Included: Dishwasher, Refrigerator, Range, Microwave, Electric Water Heater
- Laundry: 1st Floor, Electric Dryer Hookup, Laundry Room
Features
- Ceiling Fan(s), Ceiling Smooth, Open Floorplan, Walk-In Closet(s)
- Flooring: Laminate, Vinyl
- Windows: Insulated Windows
- Basement: None
- Has fireplace: No
- Fireplace features: None
Interior area
- Total structure area: 985
- Total interior livable area: 985 sqft
Property
Parking
- Parking features: None, Side/Rear Entry, Gravel
- Has uncovered spaces: Yes
Features
- Levels: One
- Stories: 1
- Patio & porch: Patio, Front Porch
Lot
- Size: 0.33 Acres
- Dimensions: 103 x 141 x 103 x 141
- Features: Sloped, 1/2 Acre or Less
- Topography: Level
Details
- Parcel number: 500908991961 R0045390
Construction
Type & style
- Home type: SingleFamily
- Architectural style: Bungalow,Traditional
- Property subtype: Single Family Residence, Residential
Materials
- Vinyl Siding
- Foundation: Crawl Space
- Roof: Metal
Utilities & green energy
- Sewer: Public Sewer
- Water: Public
- Utilities for property: Cable Available
Community & neighborhood
Security
- Security features: Smoke Detector(s)
Community
- Community features: None
Location
- Region: Easley
- Subdivision: Arial Mill
Price history
| Date | Event | Price |
|---|---|---|
| 12/22/2022 | Sold | $160,000$162/sqft |
Source: | ||
| 11/29/2022 | Pending sale | $160,000$162/sqft |
Source: | ||
| 11/29/2022 | Listed for sale | $160,000$162/sqft |
Source: | ||
| 11/19/2022 | Pending sale | $160,000$162/sqft |
Source: | ||
| 11/18/2022 | Price change | $160,000-5.9%$162/sqft |
Source: | ||
Public tax history
| Year | Property taxes | Tax assessment |
|---|---|---|
| 2024 | $1,668 -27.5% | $6,400 -33.3% |
| 2023 | $2,300 +125% | $9,600 +126.4% |
| 2022 | $1,022 +0.2% | $4,240 |
Find assessor info on the county website
Neighborhood: 29640
Nearby schools
GreatSchools rating
- 8/10Mckissick Academy Of Science And TechnologyGrades: PK-5Distance: 1.4 mi
- 4/10Richard H. Gettys Middle SchoolGrades: 6-8Distance: 2.4 mi
- 6/10Easley High SchoolGrades: 9-12Distance: 4.9 mi
Schools provided by the listing agent
- Elementary: McKissick
- Middle: Richard H. Gettys
- High: Easley
Source: Greater Greenville AOR. This data may not be complete. We recommend contacting the local school district to confirm school assignments for this home.
Get a cash offer in 3 minutes
Find out how much your home could sell for in as little as 3 minutes with a no-obligation cash offer.
Estimated market value
$219,800
Get a cash offer in 3 minutes
Find out how much your home could sell for in as little as 3 minutes with a no-obligation cash offer.
Estimated market value
$219,800
