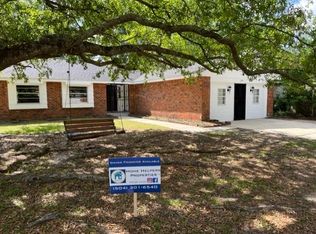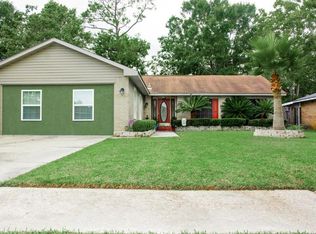Closed
Price Unknown
122 Rooks Dr, Slidell, LA 70458
4beds
1,900sqft
Single Family Residence
Built in 1983
7,800 Square Feet Lot
$221,600 Zestimate®
$--/sqft
$1,924 Estimated rent
Home value
$221,600
$202,000 - $244,000
$1,924/mo
Zestimate® history
Loading...
Owner options
Explore your selling options
What's special
Move in ready! Completely renovated home. New Roof (9/5/2023), brand new a/c with duct work (10/5/2023). Elegant kitchen area with brand-new stainless-steel refrigerator, microwave, electric range, dishwasher, sink and faucet. New kitchen countertops are beautiful granite with new kitchen shaker white cabinets. Breakfast area with tile flooring, faux blinds and freshly painted. This home offers an oversized room which can be a bedroom, den, or game room (19.4 X 20.8) with new wood laminate flooring, new windows, ceiling fan and freshly painted walls. The living room area has a cozy wood burning fireplace with new mantle, bookshelves with cabinets for storage, new ceiling fan, faux wood blinds, new exterior door with tile flooring and freshly painted walls. Large rear primary bedroom suite with renovated bathroom attached with tile shower, new toilet, new granite countertop vanity, new fixtures and mirror with tile flooring. Gorgeous, renovated hall bath with jet tub, new toilet, tile floor, new vanity, granite counter tops, light fixture and mirror. Two bedrooms located in the front of the home with tile flooring, faux blinds, large closets, new ceiling fans and freshly painted. Oversized rear yard with wood and chain link fence for privacy. Enjoy, the covered back porch patio for relaxing and entertaining company.
Zillow last checked: 8 hours ago
Listing updated: July 30, 2024 at 07:56am
Listed by:
Greta Rabalais 985-445-0304,
ERA Top Agent Realty
Bought with:
Amanda Hanemann
Coldwell Banker TEC
Source: GSREIN,MLS#: 2415384
Facts & features
Interior
Bedrooms & bathrooms
- Bedrooms: 4
- Bathrooms: 2
- Full bathrooms: 2
Primary bedroom
- Level: Lower
- Dimensions: 14.0000 x 11.5000
Bedroom
- Level: Lower
- Dimensions: 10.7000 x 11.7000
Bedroom
- Level: Lower
- Dimensions: 9.9000 x 11.6000
Primary bathroom
- Level: Lower
- Dimensions: 7.5000 x 8.2000
Bathroom
- Level: Lower
- Dimensions: 10.5000 x 5.0000
Breakfast room nook
- Level: Lower
- Dimensions: 9.2000 x 11.4000
Den
- Level: Lower
- Dimensions: 19.4000 x 20.8000
Foyer
- Level: Lower
- Dimensions: 4.0000 x 12.6000
Kitchen
- Level: Lower
- Dimensions: 8.4000 x 10.5000
Living room
- Level: Lower
- Dimensions: 18.8000 x 14.3000
Mud room
- Level: Lower
- Dimensions: 5.7000 x 5.4000
Heating
- Central
Cooling
- Central Air, 1 Unit
Appliances
- Included: Dishwasher, Disposal, Microwave, Oven, Range, Refrigerator
Features
- Ceiling Fan(s), Granite Counters, Jetted Tub
- Has fireplace: Yes
- Fireplace features: Wood Burning
Interior area
- Total structure area: 2,078
- Total interior livable area: 1,900 sqft
Property
Parking
- Parking features: Off Street, Three or more Spaces, Boat, Driveway, RV Access/Parking
Accessibility
- Accessibility features: Accessibility Features
Features
- Levels: One
- Stories: 1
- Patio & porch: Concrete, Covered
- Exterior features: Fence, Permeable Paving
- Pool features: None
Lot
- Size: 7,800 sqft
- Dimensions: 65 x 120
- Features: Outside City Limits, Rectangular Lot
Details
- Parcel number: 95086
- Special conditions: None
Construction
Type & style
- Home type: SingleFamily
- Architectural style: Traditional
- Property subtype: Single Family Residence
Materials
- Brick, HardiPlank Type
- Foundation: Slab
- Roof: Shingle
Condition
- Excellent,Resale
- New construction: No
- Year built: 1983
Utilities & green energy
- Sewer: Public Sewer
- Water: Public
Community & neighborhood
Security
- Security features: Smoke Detector(s)
Location
- Region: Slidell
- Subdivision: North Forest
Price history
| Date | Event | Price |
|---|---|---|
| 7/22/2024 | Sold | -- |
Source: | ||
| 6/20/2024 | Contingent | $216,500$114/sqft |
Source: | ||
| 6/7/2024 | Price change | $216,500-0.5%$114/sqft |
Source: | ||
| 5/31/2024 | Price change | $217,500-1.1%$114/sqft |
Source: | ||
| 5/19/2024 | Price change | $220,000-2.2%$116/sqft |
Source: | ||
Public tax history
| Year | Property taxes | Tax assessment |
|---|---|---|
| 2024 | $2,363 +20.4% | $17,766 +31% |
| 2023 | $1,962 +0% | $13,558 |
| 2022 | $1,962 +0.1% | $13,558 |
Find assessor info on the county website
Neighborhood: 70458
Nearby schools
GreatSchools rating
- 5/10Whispering Forest Elementary SchoolGrades: PK-3Distance: 0.4 mi
- 4/10Clearwood Junior High SchoolGrades: 4-8Distance: 0.8 mi
- 9/10Northshore High SchoolGrades: 9-12Distance: 3.3 mi
Schools provided by the listing agent
- Elementary: www.stpsb.org
- Middle: www.stpsb.org
- High: www.stpsb.org
Source: GSREIN. This data may not be complete. We recommend contacting the local school district to confirm school assignments for this home.
Sell with ease on Zillow
Get a Zillow Showcase℠ listing at no additional cost and you could sell for —faster.
$221,600
2% more+$4,432
With Zillow Showcase(estimated)$226,032

