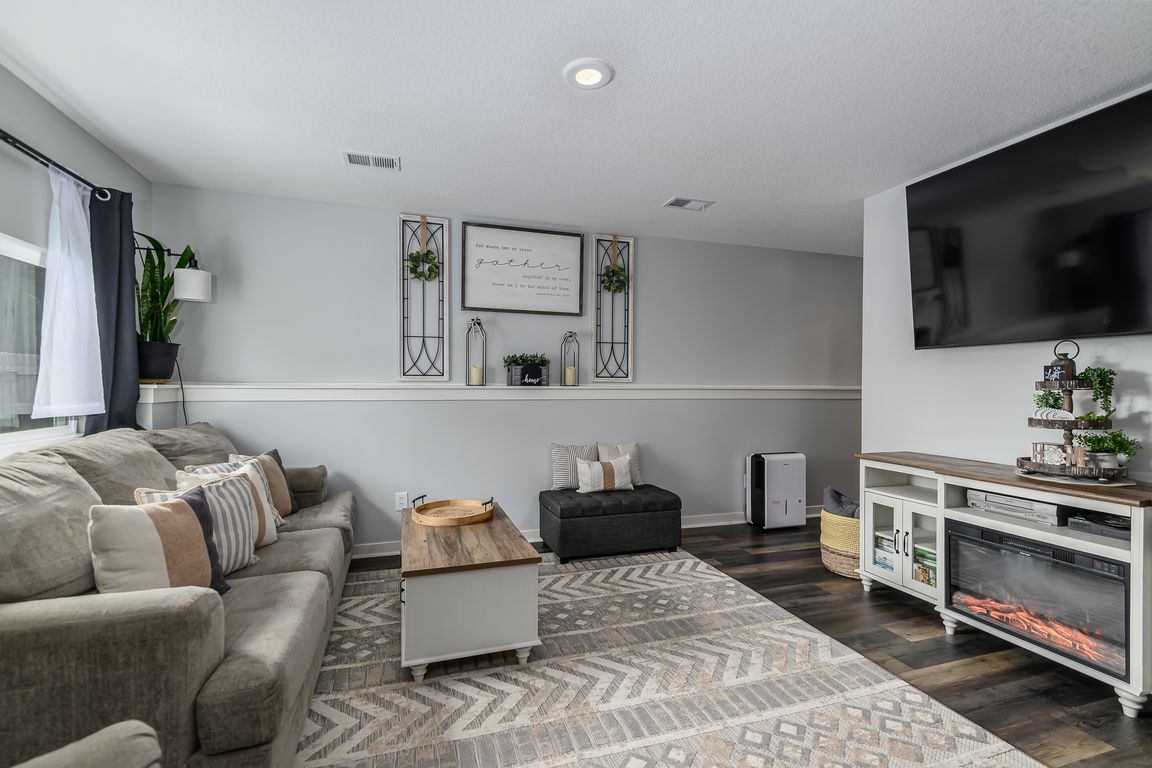
Active
$275,000
3beds
1,494sqft
122 S McGee St, Tonganoxie, KS 66086
3beds
1,494sqft
Townhouse
Built in 2022
5,040 sqft
2 Attached garage spaces
$184 price/sqft
What's special
UPDATED with NEW LVP flooring, NEW Lighting, NEW satin finish paint....this 3-bedroom / 3-bath duplex is better than NEW! This home also features granite countertops in the kitchen and an open floor plan and a SPACIOUS 2 car garage! NO CARPET anywhere except for the stairs- makes it EASY cleaning! ...
- 2 days |
- 602 |
- 19 |
Source: Heartland MLS as distributed by MLS GRID,MLS#: 2572572
Travel times
Family Room
Kitchen
Primary Bedroom
Zillow last checked: 7 hours ago
Listing updated: October 01, 2025 at 11:33pm
Listing Provided by:
Lisa Miller 913-579-3246,
Lynch Real Estate,
Dan Lynch 913-481-6847,
Lynch Real Estate
Source: Heartland MLS as distributed by MLS GRID,MLS#: 2572572
Facts & features
Interior
Bedrooms & bathrooms
- Bedrooms: 3
- Bathrooms: 3
- Full bathrooms: 3
Primary bedroom
- Features: Ceiling Fan(s), Luxury Vinyl, Walk-In Closet(s)
- Level: First
- Dimensions: 13 x 13
Bedroom 2
- Features: Luxury Vinyl
- Level: First
- Dimensions: 10 x 9
Bedroom 3
- Features: Luxury Vinyl
- Level: First
- Dimensions: 11 x 10
Primary bathroom
- Features: Double Vanity, Luxury Vinyl, Shower Only
- Level: First
- Dimensions: 7 x 5
Bathroom 1
- Features: Granite Counters, Luxury Vinyl, Shower Over Tub
- Level: First
- Dimensions: 9 x 5
Bathroom 2
- Features: Granite Counters, Luxury Vinyl, Shower Over Tub
- Level: Basement
- Dimensions: 8 x 5
Dining room
- Features: Luxury Vinyl
- Level: First
- Dimensions: 12 x 8
Family room
- Features: Luxury Vinyl
- Level: Basement
- Dimensions: 15 x 14
Kitchen
- Features: Granite Counters, Luxury Vinyl
- Level: First
- Dimensions: 12 x 8
Laundry
- Features: Granite Counters
- Level: Basement
- Dimensions: 9 x 6
Living room
- Features: Luxury Vinyl
- Level: First
- Dimensions: 13 x 12
Heating
- Forced Air, Natural Gas
Cooling
- Electric
Appliances
- Included: Dishwasher, Disposal, Microwave, Refrigerator, Built-In Electric Oven
- Laundry: Lower Level
Features
- Ceiling Fan(s), Vaulted Ceiling(s), Walk-In Closet(s)
- Flooring: Luxury Vinyl
- Basement: Daylight,Finished
- Has fireplace: No
Interior area
- Total structure area: 1,494
- Total interior livable area: 1,494 sqft
- Finished area above ground: 1,060
- Finished area below ground: 434
Property
Parking
- Total spaces: 2
- Parking features: Attached, Garage Door Opener, Garage Faces Front
- Attached garage spaces: 2
Features
- Patio & porch: Deck
- Fencing: Privacy,Wood
Lot
- Size: 5,040 Square Feet
- Dimensions: 42 x 120
- Features: City Lot
Details
- Parcel number: 999999
Construction
Type & style
- Home type: Townhouse
- Architectural style: Traditional
- Property subtype: Townhouse
Materials
- Frame
- Roof: Composition
Condition
- Year built: 2022
Details
- Builder model: Duplex Split
- Builder name: John Mollett
Utilities & green energy
- Sewer: Public Sewer
- Water: Public
Community & HOA
Community
- Security: Smoke Detector(s)
- Subdivision: McGee Meadows
HOA
- Has HOA: Yes
- Services included: Maintenance Grounds
Location
- Region: Tonganoxie
Financial & listing details
- Price per square foot: $184/sqft
- Tax assessed value: $248,670
- Annual tax amount: $3,958
- Date on market: 10/2/2025
- Listing terms: Cash,Conventional,FHA,USDA Loan,VA Loan
- Ownership: Private
- Road surface type: Paved