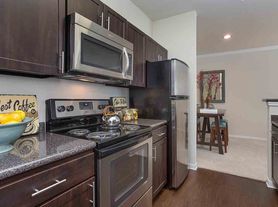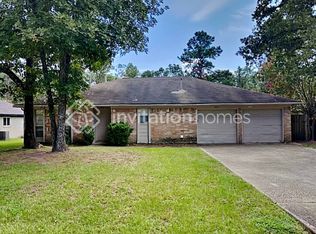Welcome to 122 S. Walden Elms Circle, a stylish and updated townhome in the sought after Alden Bridge community in The Woodlands. Along with numerous updates, this townhome offers brand new wood laminate flooring and new carpet upstairs. This townhome comes with the washer and dryer included (refrigerator not included). After a long day at work, come enjoy the recently renovated backyard deck in a beautiful backyard surrounded by trees. Located in close proximity to many of The Woodlands ammenities, dinning, shopping and top rated schools. No pets allowed.
Copyright notice - Data provided by HAR.com 2022 - All information provided should be independently verified.
Townhouse for rent
$1,850/mo
122 S Walden Elms Cir, Spring, TX 77382
3beds
1,559sqft
Price may not include required fees and charges.
Townhouse
Available now
No pets
Electric, ceiling fan
In unit laundry
2 Attached garage spaces parking
Natural gas, fireplace
What's special
New carpet upstairsRecently renovated backyard deck
- 71 days |
- -- |
- -- |
Zillow last checked: 8 hours ago
Listing updated: 10 hours ago
Travel times
Facts & features
Interior
Bedrooms & bathrooms
- Bedrooms: 3
- Bathrooms: 3
- Full bathrooms: 2
- 1/2 bathrooms: 1
Heating
- Natural Gas, Fireplace
Cooling
- Electric, Ceiling Fan
Appliances
- Included: Dishwasher, Disposal, Dryer, Microwave, Oven, Range, Refrigerator, Washer
- Laundry: In Unit
Features
- All Bedrooms Up, Ceiling Fan(s)
- Flooring: Carpet, Laminate, Tile
- Has fireplace: Yes
Interior area
- Total interior livable area: 1,559 sqft
Property
Parking
- Total spaces: 2
- Parking features: Attached, Covered
- Has attached garage: Yes
- Details: Contact manager
Features
- Stories: 2
- Exterior features: 1 Living Area, All Bedrooms Up, Architecture Style: Traditional, Attached, Back Yard, Cul-De-Sac, Flooring: Laminate, Garage Door Opener, Gas Log, Heating: Gas, Kitchen/Dining Combo, Living/Dining Combo, Lot Features: Back Yard, Cul-De-Sac, Subdivided, Patio/Deck, Pets - No, Subdivided, Tennis Court(s), Utility Room
Details
- Parcel number: 97194203600
Construction
Type & style
- Home type: Townhouse
- Property subtype: Townhouse
Condition
- Year built: 1997
Building
Management
- Pets allowed: No
Community & HOA
Community
- Features: Tennis Court(s)
HOA
- Amenities included: Tennis Court(s)
Location
- Region: Spring
Financial & listing details
- Lease term: Long Term,12 Months
Price history
| Date | Event | Price |
|---|---|---|
| 11/9/2025 | Price change | $1,850-2.6%$1/sqft |
Source: | ||
| 10/4/2025 | Listed for rent | $1,900-2.6%$1/sqft |
Source: | ||
| 9/30/2025 | Listing removed | $289,950$186/sqft |
Source: | ||
| 9/6/2025 | Price change | $1,950-7.1%$1/sqft |
Source: | ||
| 5/22/2025 | Listed for rent | $2,100+44.8%$1/sqft |
Source: | ||
Neighborhood: Alden Bridge
Nearby schools
GreatSchools rating
- 10/10Buckalew Elementary SchoolGrades: K-4Distance: 0.9 mi
- 8/10Mccullough Junior High SchoolGrades: 7-8Distance: 4.6 mi
- 8/10The Woodlands High SchoolGrades: 9-12Distance: 2.4 mi

