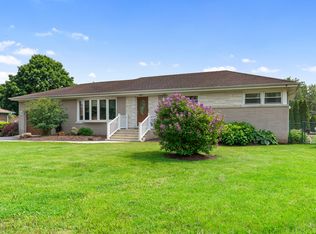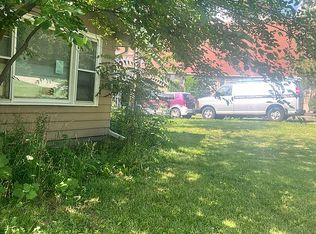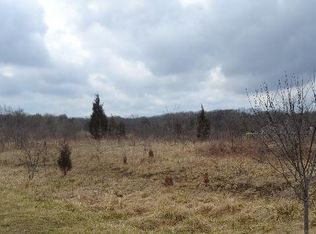Closed
$377,000
122 Santa Fe Ln, Willow Springs, IL 60480
2beds
1,555sqft
Townhouse, Single Family Residence
Built in 2001
-- sqft lot
$384,700 Zestimate®
$242/sqft
$2,420 Estimated rent
Home value
$384,700
$365,000 - $404,000
$2,420/mo
Zestimate® history
Loading...
Owner options
Explore your selling options
What's special
Rarely available, first-floor, ranch-style end-unit townhome with full basement, attached 2-car garage, and a low maintenance, composite deck - all nestled in the scenic Windings of Willow Ridge, a community known for its peaceful, picturesque setting and great location. This home has NO stairs into or out of the main level, wide hallways and doorways, and is ideal for one level living. The layout is spacious and open with high ceilings, large windows, and crown molding throughout. The primary bath features a roll-in shower, and the laundry room is on the main level with full-sized appliances for added convenience. New luxury vinyl plank flooring extends through the main living/dining area and both bedrooms. The open-concept living and dining area includes a cozy gas fireplace and sliding doors that lead to the oversized deck - perfect for relaxing or grilling. Grill with attached gas line can stay! The kitchen offers ample table space and customized island seating, making it both functional and inviting. The generously sized primary suite includes an 8x6 walk-in closet and an accessible en suite bath. The full, unfinished basement adds tons of storage and offers endless potential - already roughed in for a future bathroom and will double your living space if finished. The attached 2-car garage includes a thoughtfully placed, custom ramp that provides easy, no stair access directly into the kitchen. The unit has been freshly painted and all major mechanicals are newer - furnace, A/C and water heater were replaced in 2023. Located in highly rated Pleasantdale and Lyons Township school districts, with close proximity to Burr Ridge Shopping Center, dining, forest preserve trails, rivers and lakes, medical facilities, and easy access to I-55, Rt. 83, and I-294.
Zillow last checked: 8 hours ago
Listing updated: October 31, 2025 at 12:43pm
Listing courtesy of:
Cindy McKay 630-418-0118,
@properties Christie's International Real Estate,
Bob Briskey 708-829-4490,
@properties Christie's International Real Estate
Bought with:
Eddie Odeh
Charles Rutenberg Realty of IL
Source: MRED as distributed by MLS GRID,MLS#: 12468403
Facts & features
Interior
Bedrooms & bathrooms
- Bedrooms: 2
- Bathrooms: 2
- Full bathrooms: 2
Primary bedroom
- Features: Window Treatments (Blinds), Bathroom (Full, Curbless/Roll in Shower)
- Level: Main
- Area: 240 Square Feet
- Dimensions: 20X12
Bedroom 2
- Features: Window Treatments (Blinds)
- Level: Main
- Area: 160 Square Feet
- Dimensions: 16X10
Dining room
- Features: Window Treatments (Blinds)
- Level: Main
- Area: 153 Square Feet
- Dimensions: 17X9
Kitchen
- Features: Kitchen (Eating Area-Table Space, Island, Breakfast Room), Flooring (Hardwood), Window Treatments (Blinds)
- Level: Main
- Area: 270 Square Feet
- Dimensions: 18X15
Laundry
- Features: Flooring (Ceramic Tile)
- Level: Main
- Area: 63 Square Feet
- Dimensions: 9X7
Living room
- Features: Window Treatments (Blinds)
- Level: Main
- Area: 300 Square Feet
- Dimensions: 20X15
Heating
- Natural Gas
Cooling
- Central Air
Appliances
- Included: Range, Microwave, Dishwasher, Refrigerator, Disposal
- Laundry: Main Level, Washer Hookup, Gas Dryer Hookup, In Unit
Features
- 1st Floor Bedroom, 1st Floor Full Bath, Walk-In Closet(s)
- Flooring: Hardwood, Laminate, Wood
- Basement: Unfinished,Bath/Stubbed,Full
- Number of fireplaces: 1
- Fireplace features: Gas Log, Gas Starter, Living Room
Interior area
- Total structure area: 3,086
- Total interior livable area: 1,555 sqft
Property
Parking
- Total spaces: 2
- Parking features: Asphalt, Garage Door Opener, On Site, Garage Owned, Attached, Garage
- Attached garage spaces: 2
- Has uncovered spaces: Yes
Accessibility
- Accessibility features: Door Width 32 Inches or More, Hall Width 36 Inches or More, Main Level Entry, No Interior Steps, Other Main Level Modifications, Ramp - Main Level, Roll-In Shower, Wheelchair Accessible, Wheelchair Ramp(s), Disability Access
Features
- Patio & porch: Deck
Lot
- Dimensions: 19.9X55.6X46.9X29.5X19.4X14.1X19.5X19.9
Details
- Parcel number: 23063030830000
- Special conditions: None
Construction
Type & style
- Home type: Townhouse
- Property subtype: Townhouse, Single Family Residence
Materials
- Brick, Cedar
- Foundation: Concrete Perimeter
- Roof: Asphalt
Condition
- New construction: No
- Year built: 2001
Details
- Builder model: ASH MODEL/RANCH END UNIT
Utilities & green energy
- Electric: Circuit Breakers
- Sewer: Public Sewer
- Water: Lake Michigan
Community & neighborhood
Location
- Region: Willow Springs
- Subdivision: Windings Of Willow Ridge
HOA & financial
HOA
- Has HOA: Yes
- HOA fee: $300 monthly
- Services included: Insurance, Lawn Care, Snow Removal
Other
Other facts
- Listing terms: Conventional
- Ownership: Fee Simple w/ HO Assn.
Price history
| Date | Event | Price |
|---|---|---|
| 10/30/2025 | Sold | $377,000-3.3%$242/sqft |
Source: | ||
| 10/5/2025 | Contingent | $389,900$251/sqft |
Source: | ||
| 9/30/2025 | Listed for sale | $389,900$251/sqft |
Source: | ||
| 9/24/2025 | Contingent | $389,900$251/sqft |
Source: | ||
| 9/10/2025 | Listed for sale | $389,900-2.5%$251/sqft |
Source: | ||
Public tax history
| Year | Property taxes | Tax assessment |
|---|---|---|
| 2023 | $5,550 -1.2% | $32,999 +13.3% |
| 2022 | $5,619 +122.2% | $29,134 |
| 2021 | $2,529 +7.7% | $29,134 |
Find assessor info on the county website
Neighborhood: 60480
Nearby schools
GreatSchools rating
- 7/10Willow Springs Elementary SchoolGrades: K-8Distance: 1.5 mi
- 8/10Amos Alonzo Stagg High SchoolGrades: 9-12Distance: 3.9 mi
Schools provided by the listing agent
- Elementary: Pleasantdale Elementary School
- Middle: Pleasantdale Middle School
- High: Lyons Twp High School
- District: 107
Source: MRED as distributed by MLS GRID. This data may not be complete. We recommend contacting the local school district to confirm school assignments for this home.

Get pre-qualified for a loan
At Zillow Home Loans, we can pre-qualify you in as little as 5 minutes with no impact to your credit score.An equal housing lender. NMLS #10287.
Sell for more on Zillow
Get a free Zillow Showcase℠ listing and you could sell for .
$384,700
2% more+ $7,694
With Zillow Showcase(estimated)
$392,394


