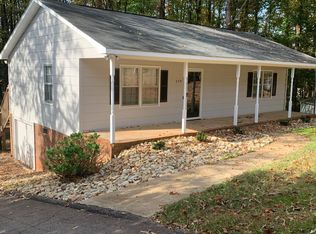Property to be sold "as is". 2 Bedroom 1.5 bath home in a cul-de-sac with almost 3 acres of land in Boiling Springs District 2. Oversize bedrooms, eat-in kitchen with nice size living room. Detached 30x30 garage with 2 additional out buildings. Large secluded wooded fenced lot partially cleared. Quiet secluded home with lots of potential. Home is owner occupied schedule showing through listing agent.
This property is off market, which means it's not currently listed for sale or rent on Zillow. This may be different from what's available on other websites or public sources.
