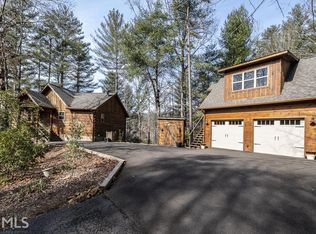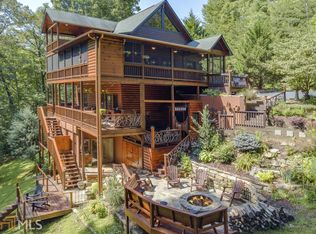Closed
$799,900
122 Skybound Rd, Blue Ridge, GA 30513
4beds
3,189sqft
Single Family Residence, Cabin
Built in 2006
2.28 Acres Lot
$841,600 Zestimate®
$251/sqft
$4,300 Estimated rent
Home value
$841,600
$707,000 - $1.00M
$4,300/mo
Zestimate® history
Loading...
Owner options
Explore your selling options
What's special
Your cabin with a brand-new metal roof is nestled in the woods in the desirable Mountain Tops community offering all paved roads, city water, and quick & easy access to 515 & the downtown area of Blue Ridge. This well-maintained main cabin has beautiful pine wood tongue and groove walls and ceilings. It offers 3 bedrooms & 3 full baths, a great room design with a corner gas stone fireplace, a modern kitchen with solid surface countertops, a center island, and stainless steel appliances. Full wraparound deck, screened-in off the great room. Enhanced master suite (17'x25'6") with vaulted ceiling, large walk-in closet, dual high-top vanities, separate shower, large soaking tub, & large screened-in private balcony. A large adjoining loft area with built-in bookcases makes a great home office or additional sleeping area. The finished basement offers a large bedroom, full bathroom, game room, laundry room with washer, dryer and sink, and corner gas stone fireplace, as well as access to the outside covered lower deck. Dual washer & dryer hookups on two floors. The spacious garage apartment offers more space for family and friends, a caretaker or rental possibilities. It has a full kitchen, 1 bedroom, 1 full bath, and a family room mirroring the beauty of the main cabin with pine wood tongue and groove walls & ceilings throughout. Huge entertainment deck below the apartment. Separate septic systems and newer HVAC units in both the main cabin and the garage apt. Large 2-car garage. This lovely cabin is being sold furnished. An oversized lot with 2.28 acres nestled amongst the trees adds to your level of continued privacy. Copy this link and paste into your browser to enjoy the Virtual Tour of 122 Skybound. https://www.youtube.com/watch?v=BMIwWReX164
Zillow last checked: 8 hours ago
Listing updated: December 16, 2024 at 08:43am
Listed by:
Michael Miller 7066327311,
Coldwell Banker High Country
Bought with:
Troy Shirbroun, 384854
Century 21 Results
Source: GAMLS,MLS#: 10409961
Facts & features
Interior
Bedrooms & bathrooms
- Bedrooms: 4
- Bathrooms: 4
- Full bathrooms: 4
- Main level bathrooms: 1
- Main level bedrooms: 1
Kitchen
- Features: Kitchen Island, Solid Surface Counters
Heating
- Central, Heat Pump
Cooling
- Ceiling Fan(s), Central Air
Appliances
- Included: Dishwasher, Dryer, Electric Water Heater, Microwave, Oven/Range (Combo), Refrigerator, Stainless Steel Appliance(s), Washer
- Laundry: In Basement, Other, Upper Level
Features
- Bookcases, Double Vanity, High Ceilings, Separate Shower, Soaking Tub, Vaulted Ceiling(s), Walk-In Closet(s)
- Flooring: Carpet, Hardwood
- Windows: Window Treatments
- Basement: Bath Finished,Daylight,Finished,Full
- Number of fireplaces: 2
- Fireplace features: Basement, Family Room, Gas Log
Interior area
- Total structure area: 3,189
- Total interior livable area: 3,189 sqft
- Finished area above ground: 3,189
- Finished area below ground: 0
Property
Parking
- Total spaces: 2
- Parking features: Detached, Garage, Garage Door Opener
- Has garage: Yes
Features
- Levels: Two
- Stories: 2
- Patio & porch: Deck, Screened
- Exterior features: Gas Grill
- Fencing: Wood
- Has view: Yes
- View description: Mountain(s), Seasonal View
Lot
- Size: 2.28 Acres
- Features: Private, Sloped
- Residential vegetation: Wooded
Details
- Additional structures: Guest House
- Parcel number: 0053 B 230
- Special conditions: As Is,Covenants/Restrictions
Construction
Type & style
- Home type: SingleFamily
- Architectural style: Country/Rustic
- Property subtype: Single Family Residence, Cabin
Materials
- Wood Siding
- Roof: Metal
Condition
- Resale
- New construction: No
- Year built: 2006
Utilities & green energy
- Sewer: Septic Tank
- Water: Public
- Utilities for property: Cable Available, Electricity Available, High Speed Internet, Phone Available, Propane, Water Available
Community & neighborhood
Community
- Community features: None
Location
- Region: Blue Ridge
- Subdivision: Mountain Tops
HOA & financial
HOA
- Has HOA: Yes
- HOA fee: $800 annually
- Services included: Private Roads
Other
Other facts
- Listing agreement: Exclusive Right To Sell
- Listing terms: Cash,Conventional
Price history
| Date | Event | Price |
|---|---|---|
| 12/13/2024 | Sold | $799,900$251/sqft |
Source: | ||
| 11/25/2024 | Pending sale | $799,900$251/sqft |
Source: NGBOR #411468 Report a problem | ||
| 11/8/2024 | Listed for sale | $799,900$251/sqft |
Source: NGBOR #411468 Report a problem | ||
| 11/2/2024 | Listing removed | $799,900$251/sqft |
Source: NGBOR #407025 Report a problem | ||
| 8/2/2024 | Listed for sale | $799,900$251/sqft |
Source: NGBOR #407025 Report a problem | ||
Public tax history
| Year | Property taxes | Tax assessment |
|---|---|---|
| 2024 | $3,328 +11.1% | $363,078 +23.6% |
| 2023 | $2,995 -1.1% | $293,752 -1.1% |
| 2022 | $3,028 +54.5% | $297,078 +112.5% |
Find assessor info on the county website
Neighborhood: 30513
Nearby schools
GreatSchools rating
- 4/10Blue Ridge Elementary SchoolGrades: PK-5Distance: 2.2 mi
- 7/10Fannin County Middle SchoolGrades: 6-8Distance: 3.4 mi
- 4/10Fannin County High SchoolGrades: 9-12Distance: 1.5 mi
Schools provided by the listing agent
- Elementary: West Fannin
- Middle: Fannin County
- High: Fannin County
Source: GAMLS. This data may not be complete. We recommend contacting the local school district to confirm school assignments for this home.
Get pre-qualified for a loan
At Zillow Home Loans, we can pre-qualify you in as little as 5 minutes with no impact to your credit score.An equal housing lender. NMLS #10287.
Sell for more on Zillow
Get a Zillow Showcase℠ listing at no additional cost and you could sell for .
$841,600
2% more+$16,832
With Zillow Showcase(estimated)$858,432

