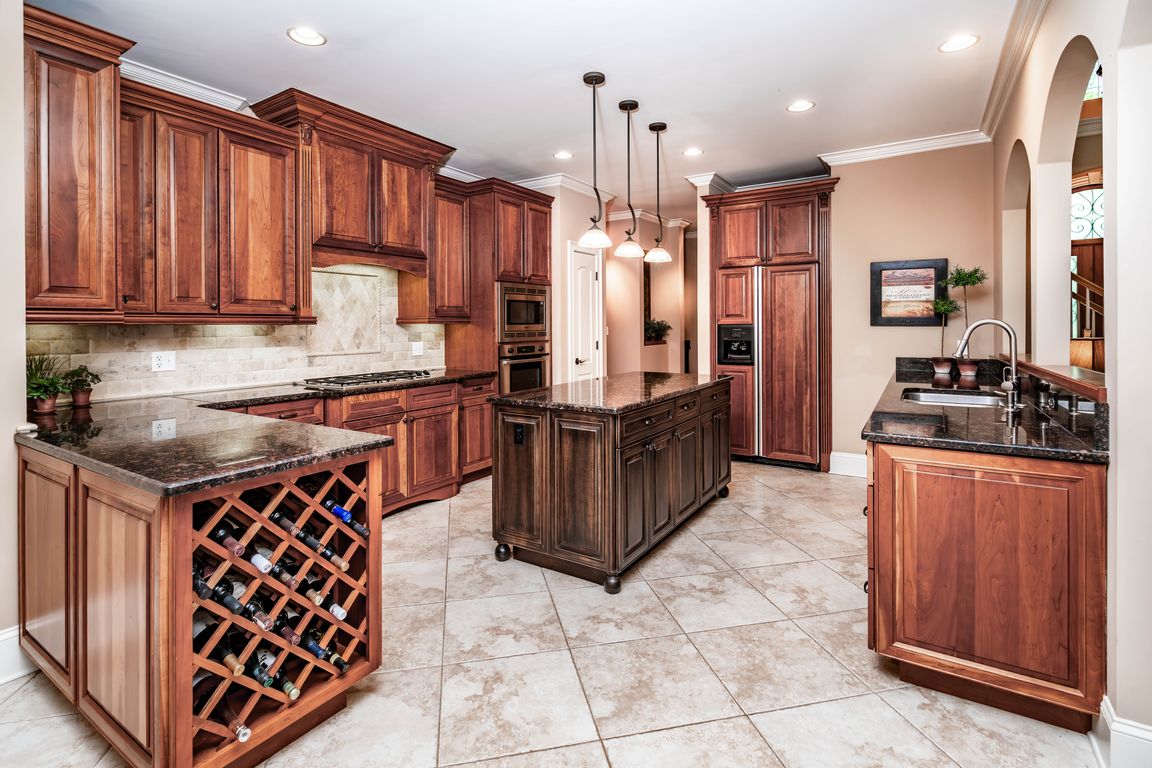
Under contract-show
$1,100,000
4beds
3,910sqft
122 Sleepy Cove Trl, Mooresville, NC 28117
4beds
3,910sqft
Single family residence
Built in 2006
0.71 Acres
3 Attached garage spaces
$281 price/sqft
$1,345 annually HOA fee
What's special
Gourmet kitchenCoffered ceilingsTray ceiling detailsExtensive crown moldingWaterfront communityProtected shorelineBuilt-in desk
Welcome to 122 Sleepy Cove Trl in the sought after waterfront community of Bay Crossing. Located w/in 1 mi of Stumpy Creek Park w/ walking trails & public lake access, this custom-built home is loaded w/ character & high-end details, including a Syrian-imported tile art accent in the foyer, extensive crown ...
- 93 days
- on Zillow |
- 657 |
- 20 |
Source: Canopy MLS as distributed by MLS GRID,MLS#: 4260257
Travel times
Kitchen
Living Room
Primary Bedroom
Zillow last checked: 7 hours ago
Listing updated: July 28, 2025 at 08:06am
Listing Provided by:
Marty McCarthy 704-745-7176,
Lake Norman Realty, Inc.,
Carol Laney,
Lake Norman Realty, Inc.
Source: Canopy MLS as distributed by MLS GRID,MLS#: 4260257
Facts & features
Interior
Bedrooms & bathrooms
- Bedrooms: 4
- Bathrooms: 4
- Full bathrooms: 4
- Main level bedrooms: 2
Primary bedroom
- Level: Main
Bedroom s
- Level: Upper
Bedroom s
- Level: Main
Bedroom s
- Level: Upper
Bathroom full
- Level: Main
Bathroom full
- Level: Upper
Bathroom full
- Level: Upper
Bathroom full
- Level: Main
Bonus room
- Level: Upper
Breakfast
- Level: Main
Other
- Level: Main
Kitchen
- Level: Main
Laundry
- Level: Main
Living room
- Level: Main
Office
- Level: Upper
Other
- Level: Main
Heating
- Central
Cooling
- Central Air
Appliances
- Included: Dishwasher, Disposal, Gas Cooktop
- Laundry: Laundry Room
Features
- Built-in Features, Kitchen Island, Pantry, Walk-In Closet(s), Wet Bar
- Flooring: Carpet, Tile, Wood
- Has basement: No
- Fireplace features: Gas Log, Great Room
Interior area
- Total structure area: 3,910
- Total interior livable area: 3,910 sqft
- Finished area above ground: 3,910
- Finished area below ground: 0
Video & virtual tour
Property
Parking
- Total spaces: 3
- Parking features: Driveway, Attached Garage, Garage Faces Side, Garage on Main Level
- Attached garage spaces: 3
- Has uncovered spaces: Yes
Features
- Levels: One and One Half
- Stories: 1.5
- Patio & porch: Deck
- Exterior features: In-Ground Irrigation
- Fencing: Back Yard
- Waterfront features: Waterfront
- Body of water: Lake Norman
Lot
- Size: 0.71 Acres
- Features: Wooded
Details
- Parcel number: 4639602900.000
- Zoning: RA
- Special conditions: Standard
- Other equipment: Surround Sound, Other - See Remarks
Construction
Type & style
- Home type: SingleFamily
- Property subtype: Single Family Residence
Materials
- Brick Partial, Synthetic Stucco
- Foundation: Crawl Space
- Roof: Shingle
Condition
- New construction: No
- Year built: 2006
Utilities & green energy
- Sewer: Septic Installed
- Water: Well
- Utilities for property: Cable Available
Community & HOA
Community
- Subdivision: Bay Crossing
HOA
- Has HOA: Yes
- HOA fee: $1,149 annually
- Second HOA fee: $196 annually
Location
- Region: Mooresville
Financial & listing details
- Price per square foot: $281/sqft
- Tax assessed value: $805,170
- Annual tax amount: $4,811
- Date on market: 5/23/2025
- Road surface type: Concrete, Paved