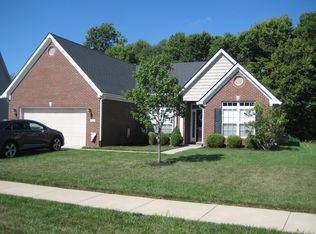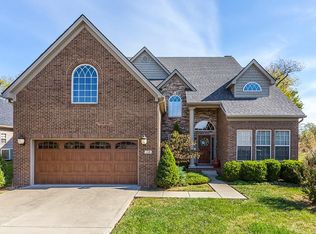Sold for $420,000
$420,000
122 Spring Bluff Dr, Georgetown, KY 40324
5beds
2,788sqft
Single Family Residence
Built in 2012
9,583.2 Square Feet Lot
$424,200 Zestimate®
$151/sqft
$2,554 Estimated rent
Home value
$424,200
$373,000 - $479,000
$2,554/mo
Zestimate® history
Loading...
Owner options
Explore your selling options
What's special
This home has so much space to offer the next family that is going to love it! The family room has a two-story ceiling, two stories of windows overlooking the rear yard, and a wood burning fireplace feature wall with adjacent bookcase. A railed catwalk on the second floor overlooks the family room and two-story foyer. Nine-foot ceilings are standard on the first floor. The primary bedroom includes a trey ceiling and large bay window overlooking the rear yard. A luxury bath is standard, and includes a garden tub, separate shower, and a double bowl vanity. The upstairs hall bath is designed for shared use, with a door between the vanity area and the tub/shower and commode area.
Zillow last checked: 8 hours ago
Listing updated: September 28, 2025 at 10:18pm
Listed by:
Amanda S Marcum 859-353-2853,
Berkshire Hathaway HomeServices Foster Realtors
Bought with:
Troy McKinley, 220362
Cahill Real Estate Services
Source: Imagine MLS,MLS#: 25013995
Facts & features
Interior
Bedrooms & bathrooms
- Bedrooms: 5
- Bathrooms: 3
- Full bathrooms: 2
- 1/2 bathrooms: 1
Primary bedroom
- Level: First
Bedroom 1
- Level: Second
Bedroom 2
- Level: Second
Bedroom 3
- Level: Second
Bedroom 4
- Description: Game/Flex Room on Plans
- Level: Second
Bathroom 1
- Description: Full Bath
- Level: First
Bathroom 2
- Description: Full Bath
- Level: Second
Bathroom 3
- Description: Half Bath
- Level: First
Dining room
- Level: First
Dining room
- Level: First
Foyer
- Level: First
Foyer
- Level: First
Great room
- Level: First
Great room
- Level: First
Kitchen
- Level: First
Other
- Description: Covered Back Patio
- Level: First
Other
- Description: Breakfast Room
- Level: First
Other
- Description: Covered Back Patio
- Level: First
Utility room
- Level: First
Heating
- Heat Pump, Zoned
Cooling
- Heat Pump, Zoned
Appliances
- Included: Dryer, Dishwasher, Microwave, Refrigerator, Washer
- Laundry: Electric Dryer Hookup, Main Level, Washer Hookup
Features
- Breakfast Bar, Entrance Foyer, Master Downstairs, Walk-In Closet(s), Ceiling Fan(s)
- Flooring: Carpet, Tile, Wood
- Windows: Insulated Windows, Blinds, Screens
- Has basement: No
- Has fireplace: Yes
- Fireplace features: Great Room, Wood Burning
Interior area
- Total structure area: 2,788
- Total interior livable area: 2,788 sqft
- Finished area above ground: 2,788
- Finished area below ground: 0
Property
Parking
- Total spaces: 2
- Parking features: Driveway, Garage Door Opener, Off Street, Garage Faces Front
- Garage spaces: 2
- Has uncovered spaces: Yes
Features
- Levels: One and One Half,Two
- Patio & porch: Patio, Porch
- Fencing: None
- Has view: Yes
- View description: Rural, Trees/Woods
Lot
- Size: 9,583 sqft
Details
- Additional structures: Shed(s)
- Parcel number: 14010057.000
Construction
Type & style
- Home type: SingleFamily
- Architectural style: Craftsman
- Property subtype: Single Family Residence
Materials
- Brick Veneer, Stone, Vinyl Siding
- Foundation: Slab
- Roof: Dimensional Style
Condition
- New construction: No
- Year built: 2012
Utilities & green energy
- Sewer: Public Sewer
- Water: Public
- Utilities for property: Electricity Connected, Sewer Connected, Water Connected
Community & neighborhood
Location
- Region: Georgetown
- Subdivision: McClelland Springs
Price history
| Date | Event | Price |
|---|---|---|
| 8/29/2025 | Sold | $420,000-2.3%$151/sqft |
Source: | ||
| 8/5/2025 | Contingent | $429,900$154/sqft |
Source: | ||
| 7/31/2025 | Price change | $429,900-2.3%$154/sqft |
Source: | ||
| 6/30/2025 | Listed for sale | $439,900+18.9%$158/sqft |
Source: | ||
| 7/29/2022 | Sold | $369,999+52.9%$133/sqft |
Source: Public Record Report a problem | ||
Public tax history
| Year | Property taxes | Tax assessment |
|---|---|---|
| 2023 | $3,355 +30.5% | $369,999 +24.9% |
| 2022 | $2,571 +4.5% | $296,300 +5.7% |
| 2021 | $2,459 +916.2% | $280,400 +15.9% |
Find assessor info on the county website
Neighborhood: 40324
Nearby schools
GreatSchools rating
- 5/10Western Elementary SchoolGrades: K-5Distance: 0.9 mi
- 8/10Scott County Middle SchoolGrades: 6-8Distance: 2 mi
- 6/10Scott County High SchoolGrades: 9-12Distance: 2.1 mi
Schools provided by the listing agent
- Elementary: Western
- Middle: Georgetown
- High: Great Crossing
Source: Imagine MLS. This data may not be complete. We recommend contacting the local school district to confirm school assignments for this home.
Get pre-qualified for a loan
At Zillow Home Loans, we can pre-qualify you in as little as 5 minutes with no impact to your credit score.An equal housing lender. NMLS #10287.

