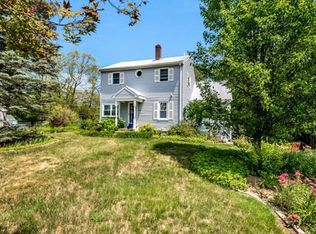Sold for $627,000
$627,000
122 Spring St, Millis, MA 02054
3beds
1,514sqft
Single Family Residence
Built in 1960
0.47 Acres Lot
$651,000 Zestimate®
$414/sqft
$2,636 Estimated rent
Home value
$651,000
$599,000 - $710,000
$2,636/mo
Zestimate® history
Loading...
Owner options
Explore your selling options
What's special
Discover the perfect blend of modern comfort and classic appeal in this beautiful well-appointed 3-bedroom, 2-bath ranch style home. Nestled across from a picturesque working farm and situated behind The Clyde Brown Elementary School. Step inside to find a thoughtfully updated interior featuring a spacious open floor plan that maximizes natural light. The heart of the home is the stunning kitchen, complete with new ss appliances, stylish cabinetry farmers sink and elegant countertops. The adjacent living room is perfect for both relaxing and entertaining. Both bathrooms tastefully designed. A generous sized master bedroom with two additional bedrooms that provide ample space for family and guests. Outside enjoy the serene backdrop from Tangerini's Farm across the way, which offers beautiful views and amazing sunsets. Private flat treelined backyard. The home's location behind the grammar school is perfect for families with young children. A must see!
Zillow last checked: 8 hours ago
Listing updated: September 27, 2024 at 07:25am
Listed by:
Lisa Zais 508-353-1092,
Realty Executives Boston West 508-429-7391
Bought with:
Serhat Ozcicek
Boston Brokerage Group
Source: MLS PIN,MLS#: 73271474
Facts & features
Interior
Bedrooms & bathrooms
- Bedrooms: 3
- Bathrooms: 2
- Full bathrooms: 2
Primary bedroom
- Features: Flooring - Hardwood
- Level: First
- Area: 144
- Dimensions: 12 x 12
Bedroom 2
- Features: Flooring - Hardwood
- Level: First
- Area: 143
- Dimensions: 11 x 13
Primary bathroom
- Features: No
Bathroom 1
- Level: First
Bathroom 2
- Level: Basement
- Area: 64
- Dimensions: 8 x 8
Family room
- Features: Flooring - Laminate, Recessed Lighting
- Level: Basement
- Area: 195
- Dimensions: 13 x 15
Kitchen
- Features: Flooring - Hardwood, Recessed Lighting, Stainless Steel Appliances
- Level: First
- Area: 221
- Dimensions: 13 x 17
Living room
- Features: Flooring - Hardwood, Recessed Lighting, Remodeled
- Level: First
- Area: 168
- Dimensions: 12 x 14
Heating
- Forced Air
Cooling
- Window Unit(s)
Appliances
- Included: Range, Dishwasher, Microwave, Refrigerator, Washer, Dryer
- Laundry: Flooring - Laminate, Electric Dryer Hookup, Washer Hookup, In Basement
Features
- Internet Available - Unknown
- Flooring: Hardwood, Engineered Hardwood, Flooring - Stone/Ceramic Tile
- Basement: Full,Finished,Partially Finished
- Has fireplace: No
Interior area
- Total structure area: 1,514
- Total interior livable area: 1,514 sqft
Property
Parking
- Total spaces: 5
- Parking features: Detached, Paved Drive, Paved
- Garage spaces: 1
- Uncovered spaces: 4
Features
- Patio & porch: Deck, Deck - Wood
- Exterior features: Deck, Deck - Wood, Storage
- Has view: Yes
- View description: Scenic View(s)
Lot
- Size: 0.47 Acres
- Features: Wooded
Details
- Additional structures: Workshop
- Parcel number: 3684336
- Zoning: Res
Construction
Type & style
- Home type: SingleFamily
- Architectural style: Ranch
- Property subtype: Single Family Residence
- Attached to another structure: Yes
Materials
- Stone
- Foundation: Concrete Perimeter, Block
- Roof: Shingle
Condition
- Year built: 1960
Utilities & green energy
- Electric: 200+ Amp Service
- Sewer: Public Sewer
- Water: Public
Community & neighborhood
Community
- Community features: Shopping, Park, House of Worship, Public School
Location
- Region: Millis
Price history
| Date | Event | Price |
|---|---|---|
| 9/20/2024 | Sold | $627,000-1.3%$414/sqft |
Source: MLS PIN #73271474 Report a problem | ||
| 8/13/2024 | Contingent | $635,000$419/sqft |
Source: MLS PIN #73271474 Report a problem | ||
| 7/31/2024 | Listed for sale | $635,000+98.4%$419/sqft |
Source: MLS PIN #73271474 Report a problem | ||
| 12/13/2019 | Sold | $320,000+0.8%$211/sqft |
Source: C21 Commonwealth Sold #72577078_02054 Report a problem | ||
| 10/9/2019 | Pending sale | $317,500$210/sqft |
Source: Berkshire Hathaway HomeServices Commonwealth Real Estate #72577078 Report a problem | ||
Public tax history
| Year | Property taxes | Tax assessment |
|---|---|---|
| 2025 | $7,277 +5.7% | $443,700 +5.8% |
| 2024 | $6,885 +10.4% | $419,300 +17.6% |
| 2023 | $6,235 -2.6% | $356,500 +5.1% |
Find assessor info on the county website
Neighborhood: 02054
Nearby schools
GreatSchools rating
- 6/10Clyde F Brown Elementary SchoolGrades: PK-5Distance: 0.3 mi
- 7/10Millis Middle SchoolGrades: 6-8Distance: 0.1 mi
- 7/10Millis High SchoolGrades: 9-12Distance: 0.1 mi
Schools provided by the listing agent
- Elementary: Clyde Brown
- Middle: Millis Middle
- High: Millis Hs
Source: MLS PIN. This data may not be complete. We recommend contacting the local school district to confirm school assignments for this home.
Get a cash offer in 3 minutes
Find out how much your home could sell for in as little as 3 minutes with a no-obligation cash offer.
Estimated market value$651,000
Get a cash offer in 3 minutes
Find out how much your home could sell for in as little as 3 minutes with a no-obligation cash offer.
Estimated market value
$651,000
